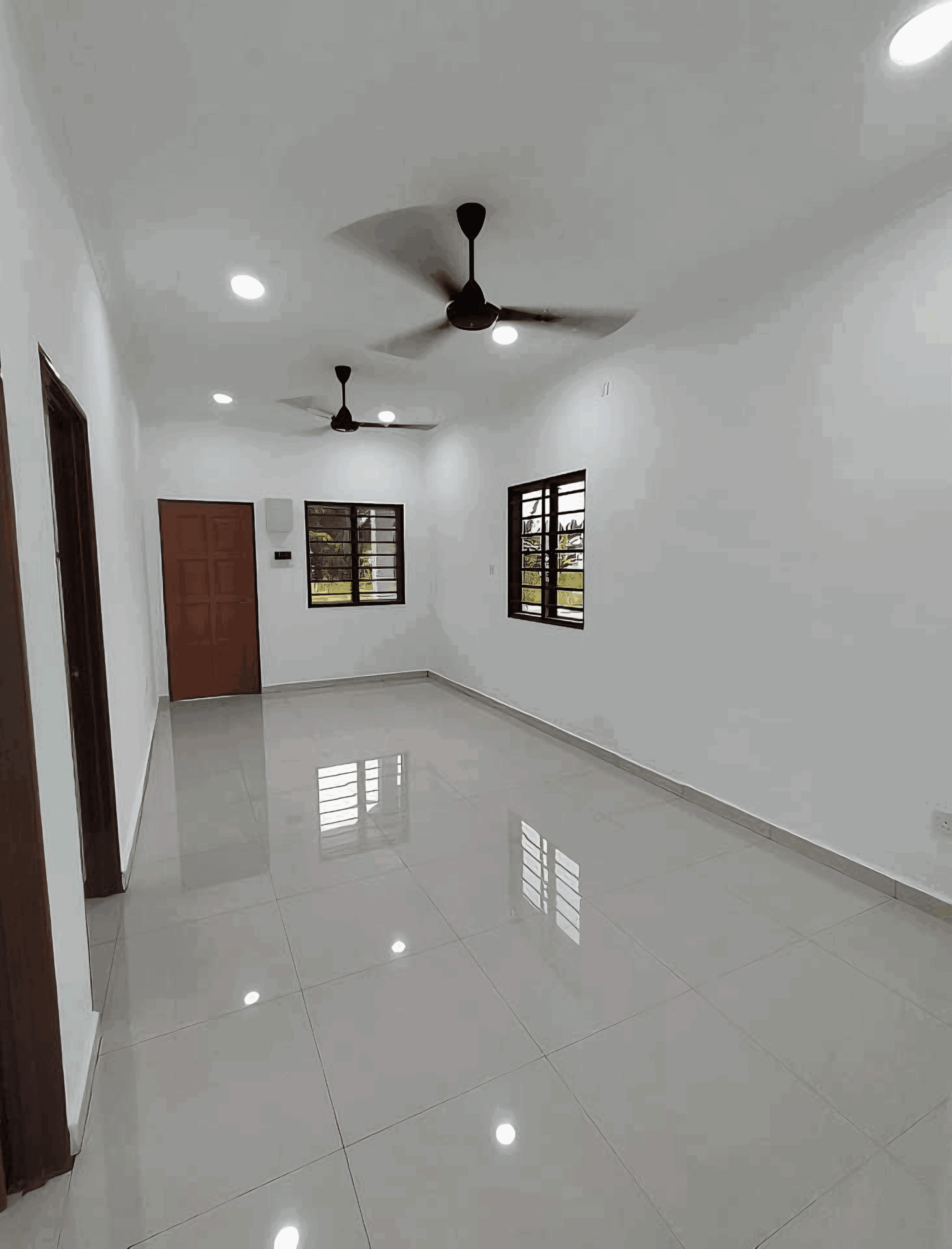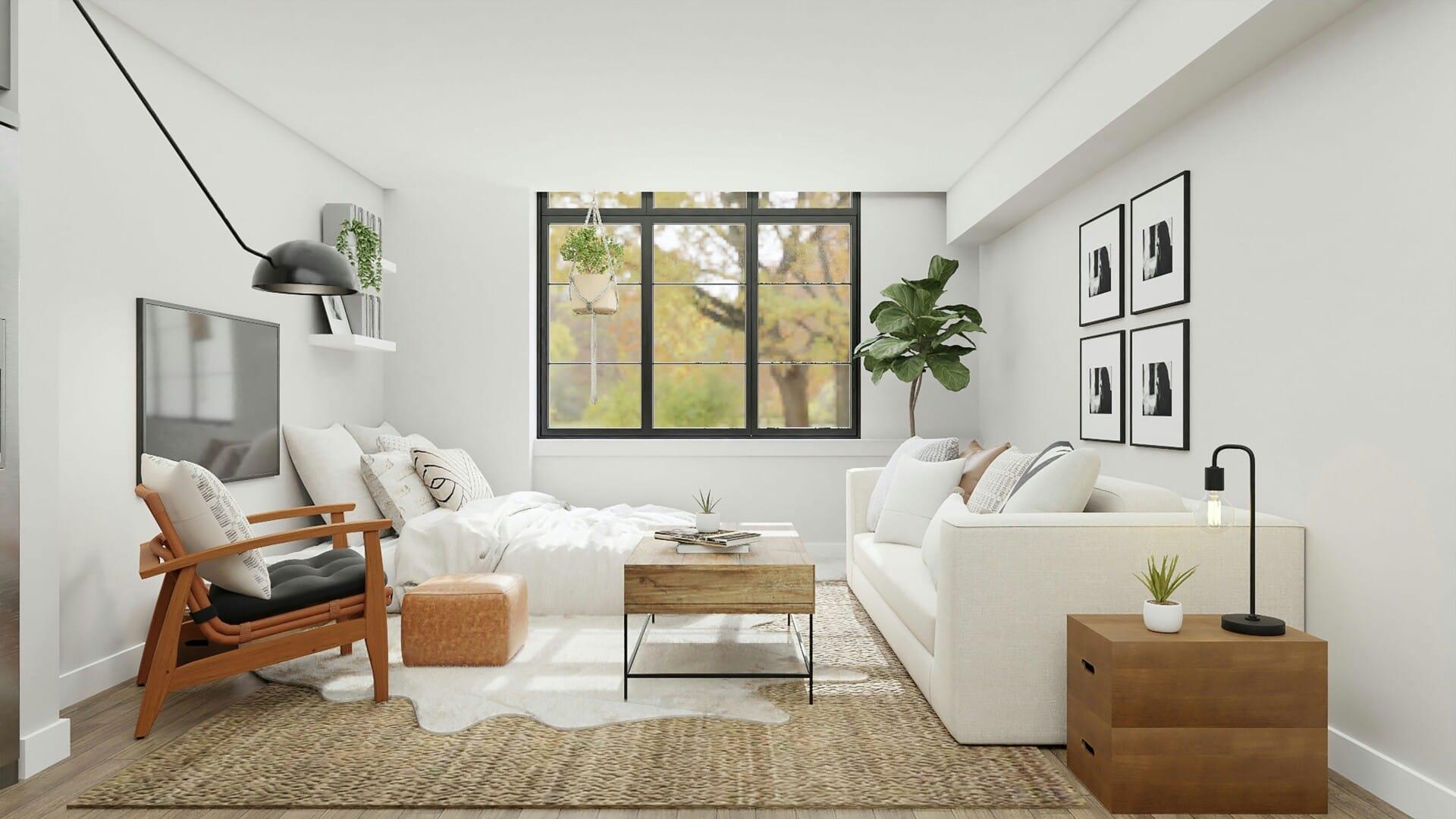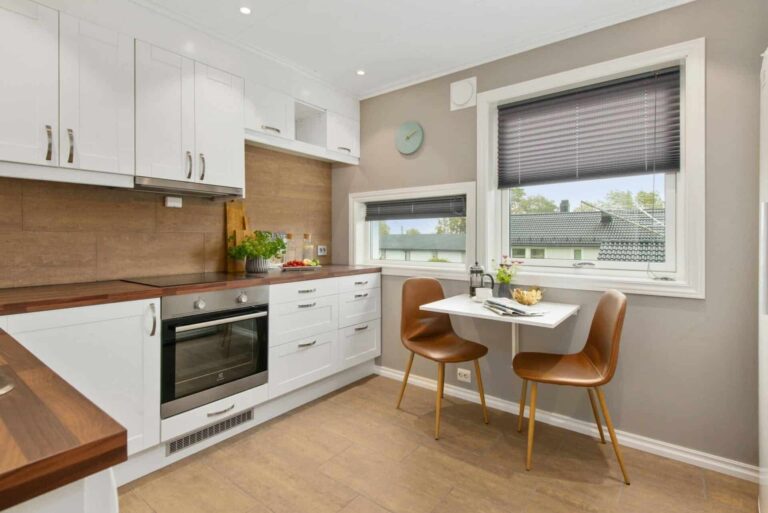Building a home is often considered one of life’s most significant milestones, a journey that transforms dreams into reality. For many, the idea of constructing a house on their own land evokes a sense of empowerment and creativity, allowing for a personalized oasis tailored to individual needs and preferences. However, while the vision may be clear, the path to realizing that vision can be less straightforward. From navigating local zoning laws to selecting the right materials, each step of the construction process comes with its own set of challenges. This article aims to illuminate the way forward with eight useful tips designed to guide you through the intricacies of planning the construction of your home. Whether you’re a first-time builder or a seasoned renovation enthusiast, these insights will equip you with the knowledge and confidence needed to turn your piece of land into a sanctuary that reflects your unique lifestyle. Join us as we explore the essential considerations and strategic planning necessary for a successful building journey, ensuring that your dream home is not only achievable but also a fulfilling venture from start to finish.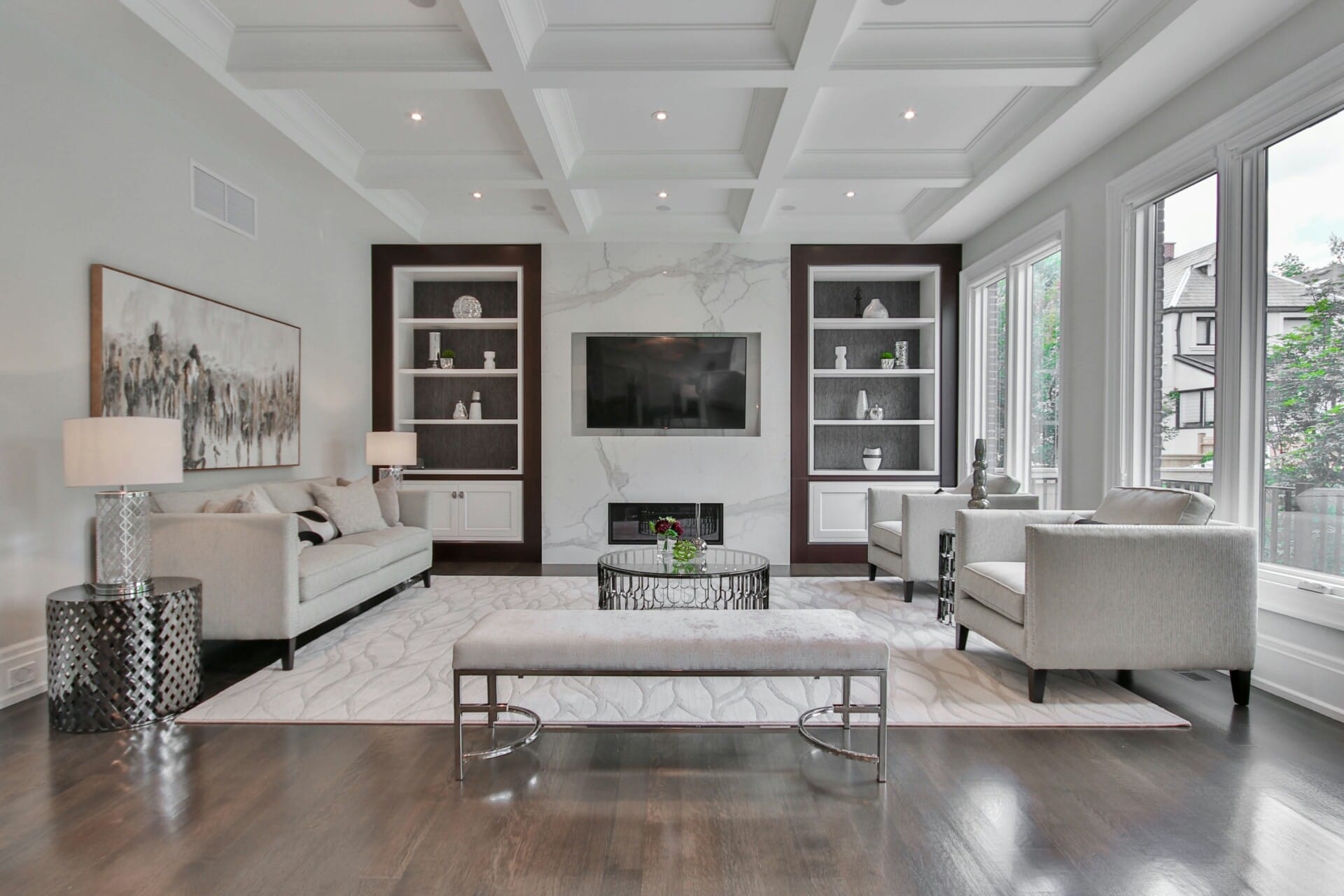
Understanding Local Regulations and Permitting Requirements
Before breaking ground on your new home, it is essential to familiarize yourself with the various local regulations and permitting requirements that govern construction on your property. Each region may have specific codes and mandates that dictate how and what can be built, affecting everything from structural integrity to aesthetic guidelines. Begin by reaching out to your local building department to acquire the necessary documentation and regulations tailored to your area.
As you navigate through the regulatory landscape, consider compiling a list of required permits and the timelines associated with obtaining them. The following are common permit types you may encounter:
- Building Permit: Necessary for most construction activities.
- Electrical Permit: Required if electrical systems are installed.
- Plumbing Permit: Needed for any plumbing work, including installations.
- Zoning Permit: Ensures your construction complies with land-use norms.
- Environmental Permit: Necessary for projects that may impact local ecosystems.
In addition to permits, it’s also vital to understand the zoning laws applicable to your land. Zoning classifications can dictate the type of dwelling you may build, the height of the structure, and how close it can be to property lines. Keep track of the following vital information to avoid any costly mistakes:
| Type of Zoning | Implications |
|---|---|
| Residential | Allows family homes, with possible restrictions on size. |
| Commercial | Permitting businesses but may restrict residential buildings. |
| Agricultural | Focus on farming use; residential permits can be limited. |
| Mixed-Use | Combines residential and commercial; vibrant community atmosphere. |
By diligently reviewing these documents and engaging with your local authorities, you will not only streamline your construction process but also avert potential legal issues that may arise from non-compliance. This proactive approach will enable you to build your dream home with confidence, knowing you have adhered to all local requirements.
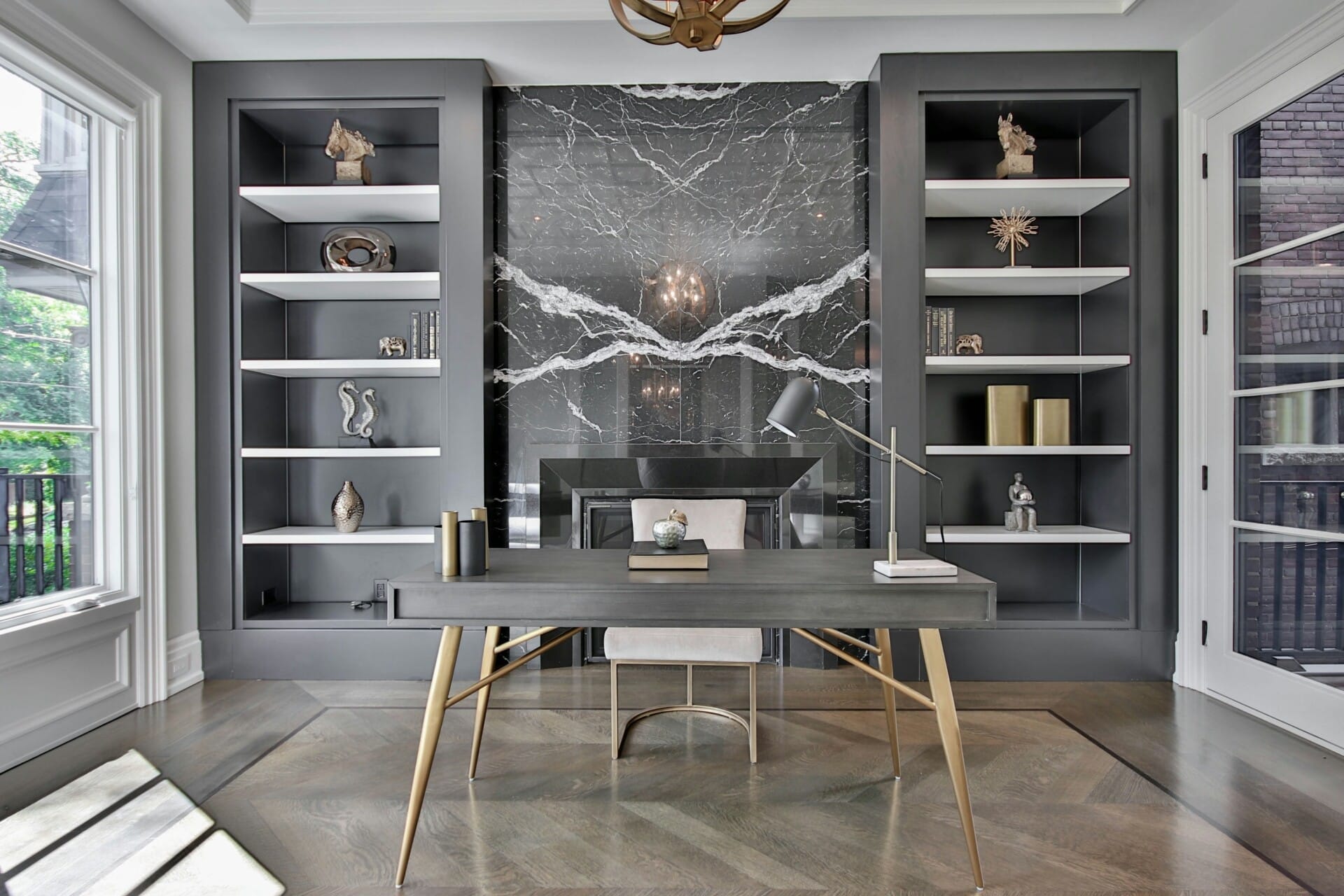
Designing a Functional and Aesthetic Floor Plan
Creating a floor plan that serves both functional needs and aesthetic desires is no small task. Begin by evaluating the daily activities you envision taking place within your home. Consider the flow of movement from one room to another, ensuring that high-traffic areas are accessible and intuitive. Open floor plans can enhance connectivity, while designated spaces can provide the privacy needed for focused tasks. Keep in mind the orientation of your land; positioning social areas towards the best views and natural light can significantly enhance your living experience.
Next, think about the balance of proportion and scale in your design. Individual rooms should feel comfortable and spacious, avoiding the pitfalls of cramped quarters or overly spacious voids. While designing, allocate space not only for essential rooms such as bedrooms and bathrooms but also for flexible areas such as home offices or hobby rooms, which can adapt to your needs over time. Use tools like 3D modeling software to visualize these proportions and adjust elements until you find the right balance.
Don’t forget to integrate storage solutions seamlessly into your floor plan. Incorporating built-in cabinetry and strategically placed closets can declutter living spaces while maintaining an aesthetic appeal. Additionally, consider how lighting plays its role in both functionality and beauty; a mix of natural light and artificial lighting can transform an area. A simple table can assist in organizing your design thoughts:
| Element | Function | Aesthetic Contribution |
|---|---|---|
| Open Layouts | Enhances flow and interaction | Creates an airy, spacious feel |
| Storage Solutions | Keeps areas clutter-free | Maintains an elegant appearance |
| Natural Light | Improves mood and visibility | Enhances colors and textures in design |
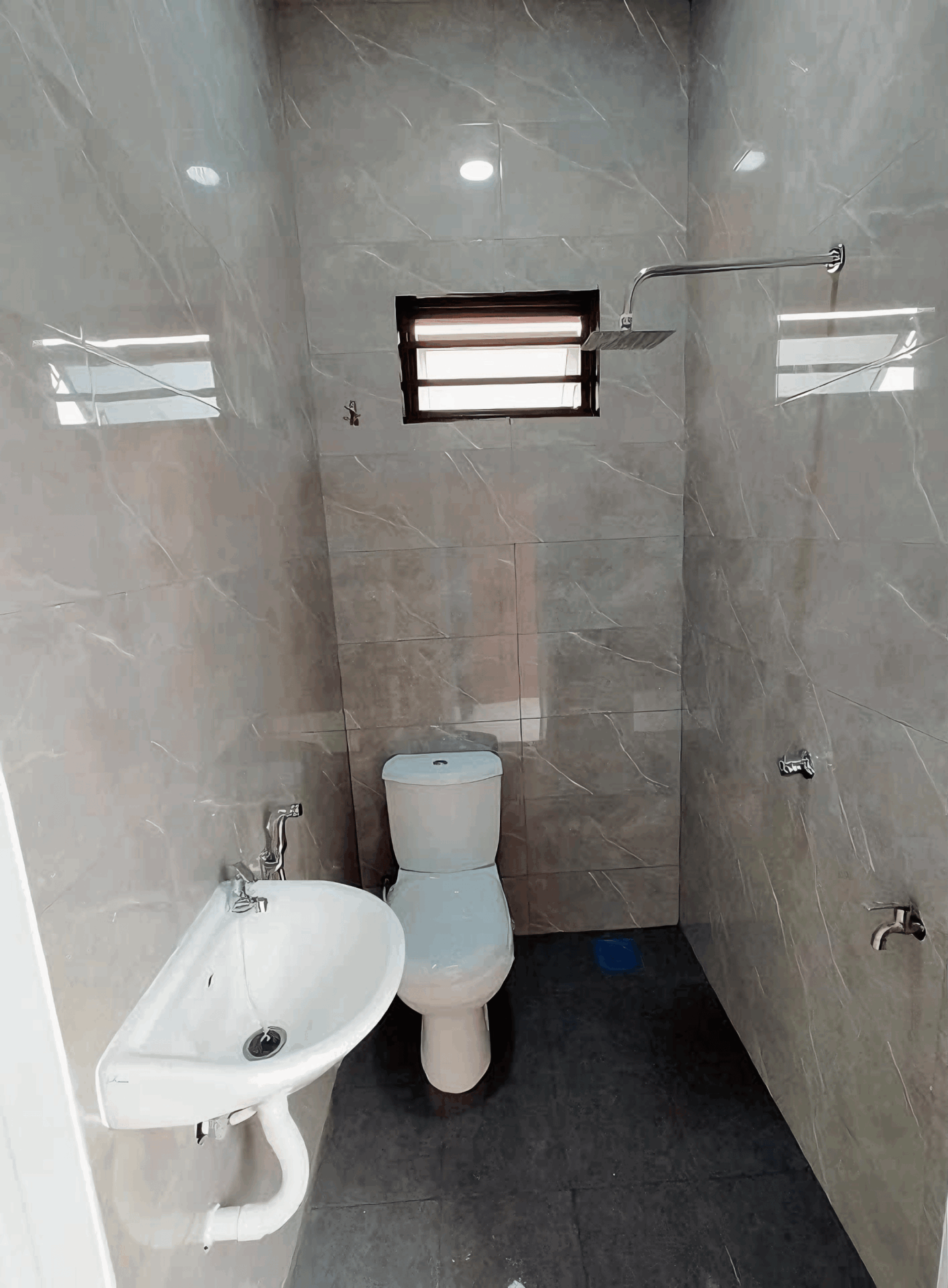
Selecting Quality Materials for Durability and Value
When embarking on the journey of constructing a home, the materials you choose can greatly influence both the longevity and overall value of your property. Investing in high-quality materials not only ensures a robust structure but can also reduce future costs related to maintenance and repairs. To start, consider the following key factors when selecting the materials for your build:
- Climate Suitability: Ensure the materials are well-suited for the local climate, offering resistance to moisture, heat, or cold as necessary.
- Environmental Impact: Opt for sustainable materials that are durable yet minimize environmental footprint.
- Long-Term Maintenance: Choose materials that require less upkeep, such as fiber cement siding or metal roofing, to maintain structural integrity over time.
Another vital consideration is the cost versus value. While it might be tempting to go for the lowest-priced options, remember that the cheapest materials often lead to higher expenses down the road. Analyzing the long-term benefits of high-quality materials can prove invaluable. Keep a checklist of materials that strike a balance between initial cost and their lifespan—this will allow for informed decision-making:
| Material | Initial Cost | Expected Lifespan |
|---|---|---|
| Brick | Moderate | 50+ years |
| Vinyl Siding | Low | 20-30 years |
| Metal Roof | High | 40-70 years |
researching suppliers can make all the difference in securing quality materials. Establish relationships with reputable suppliers who prioritize quality and can provide you with reliable samples. Look for reviews or testimonials to ensure your chosen supplier maintains high standards. Attending local workshops or home shows can also be an excellent way to discover trustworthy vendors and compare materials firsthand.
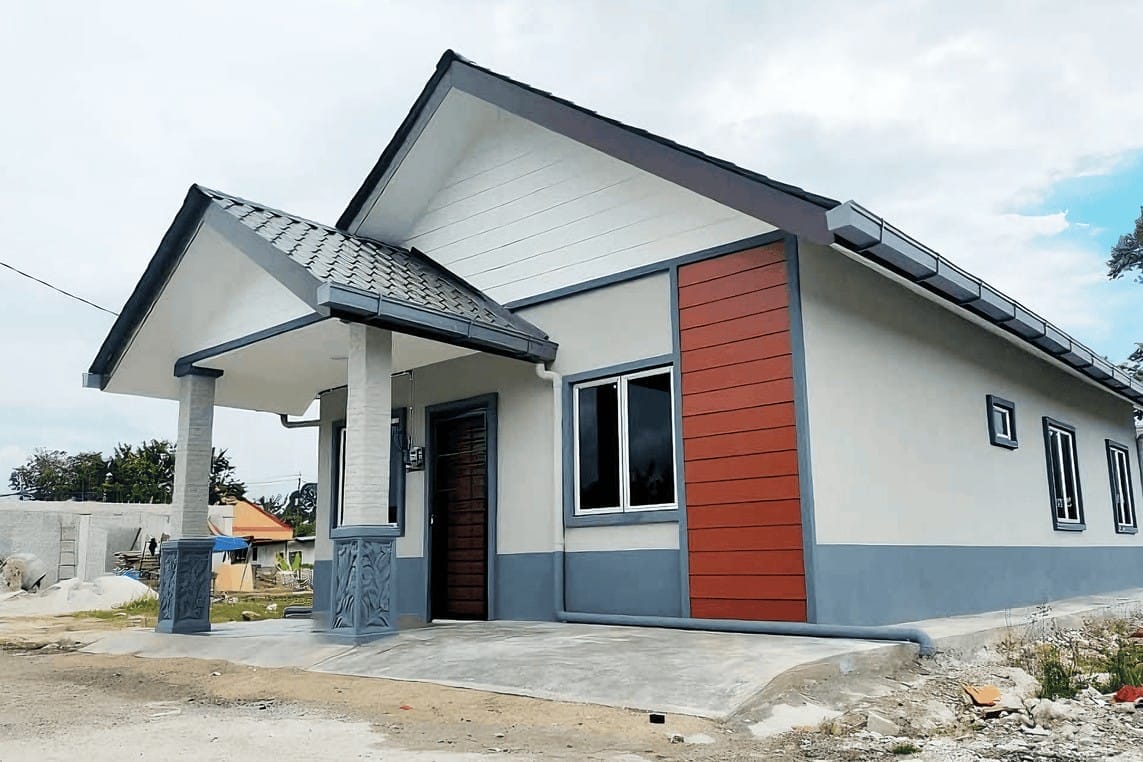
Budgeting Wisely for Costs and Contingencies
Creating a detailed budget is crucial when planning your house construction. Start by estimating the cost of materials, which can fluctuate based on the quality and sourcing. It’s wise to compile a comprehensive list of all required materials, from foundational elements to finishing touches. Additionally, consider the labor costs, ensuring you account for skilled trades and any subcontractors you might need to hire. To help manage these aspects effectively, you can create a detailed spreadsheet to track and calculate your expenses.
When planning your finances, it’s important to leave room for contingencies. This means setting aside a certain percentage of your overall budget specifically for unforeseen expenses, such as unexpected structural issues or fluctuations in material costs. A good rule of thumb is to allocate 10-15% of your total budget for contingencies. This cushion will provide peace of mind and ensure that your project remains on track despite surprises that may arise.
| Expense Type | Percentage of Total Budget |
|---|---|
| Materials | 40-50% |
| Labor | 20-30% |
| Contingency Fund | 10-15% |
| Permits and Fees | 5-10% |
| Design and Planning | 5-10% |
Lastly, regularly reviewing and adjusting your budget is essential. As your plan evolves and construction begins, revisit your budget to monitor spending against your initial estimates. Maintain open communication with any contractors and suppliers to ensure transparency about costs; this allows you to make informed decisions on where you can cut back if necessary. By practicing diligent financial oversight, you will facilitate a smoother construction process and foster a sense of ownership over your project.
Q&A
Q&A: 8 Useful Tips for Planning the Construction of a House on Your Own Land
Q1: What’s the first step I should take when planning to build on my own land?
A1: The very first step is to assess your land. Understand its topography, soil quality, and zoning regulations. These factors will heavily influence your design and construction process. A comprehensive land survey can also reveal any potential issues, like drainage problems or easements, which you’ll want to address before breaking ground.
Q2: How important is budgeting in the construction planning process?
A2: Budgeting is crucial! You’ll want to create a detailed budget that accounts for not just construction costs but also permits, materials, labor, and unexpected expenses. Setting aside a contingency fund—usually around 10-20% of the total budget—can prevent financial stress down the line.
Q3: Do I need to hire professionals for every step, or can I do it myself?
A3: While DIY can save you some money, certain steps require professional expertise. Hiring an architect or designer can help you maximize your land’s potential and avoid costly mistakes. Moreover, licensed contractors are essential for structural work to ensure safety and compliance with building codes.
Q4: What role do permits and regulations play in this process?
A4: Permits and regulations are non-negotiable in construction. Failing to obtain the necessary permits can result in legal complications or even fines, not to mention having to remove any unapproved work. Familiarize yourself with local building codes and zoning laws, which dictate what you can construct and how.
Q5: How can I ensure my construction project stays on schedule?
A5: Timelines can be unpredictable, but good planning is key. Create a realistic timeline, factoring in potential delays for weather, material availability, and labor. Regularly communicate with your contractors to ensure everyone is on the same page, and consider using project management tools to track progress.
Q6: Are there ways to make my construction project more sustainable?
A6: Absolutely! Incorporate sustainable practices from the start. Choose eco-friendly materials, invest in energy-efficient systems, and consider the orientation of your home for natural light and heating. These choices can significantly reduce your environmental footprint and save you money on utilities in the long run.
Q7: What should I consider when designing the layout of my house?
A7: When designing your layout, think about your lifestyle and future needs. Consider how many bedrooms and bathrooms you’ll require, the flow of common areas, and any special features you’d like, such as outdoor spaces or a home office. Don’t forget to assess how natural light and outdoor views will factor into your design as well.
Q8: what is the most common mistake to avoid during this process?
A8: One of the biggest mistakes is rushing through the planning phase. Take the time to draft clear plans and address any potential issues before starting construction. Poor planning can lead to costly changes mid-project, so thorough preparation can save you both time and money in the long run.
This Q&A hopes to guide you through the essential steps of planning your house construction thoughtfully and effectively. Happy building!
To Conclude
As you embark on the journey of constructing your dream home on your own land, remember that planning is the cornerstone of a successful build. By embracing these eight valuable tips, you can navigate the complexities of the construction process with confidence and clarity. From understanding local regulations to selecting the right materials, each step is an opportunity to shape not just a house, but a haven that reflects your unique vision and lifestyle.
In this age of customization and sustainability, building your own home is more than just a project—it’s a personal statement. Take the time to envision the space where memories will be made, and allow yourself the flexibility to adapt as your ideas evolve. As you lay the foundation for your future, keep these insights close at hand to guide you through decisions big and small.
Ultimately, this is your story, and every beam laid and corner turned is a chapter waiting to be written. Happy building!