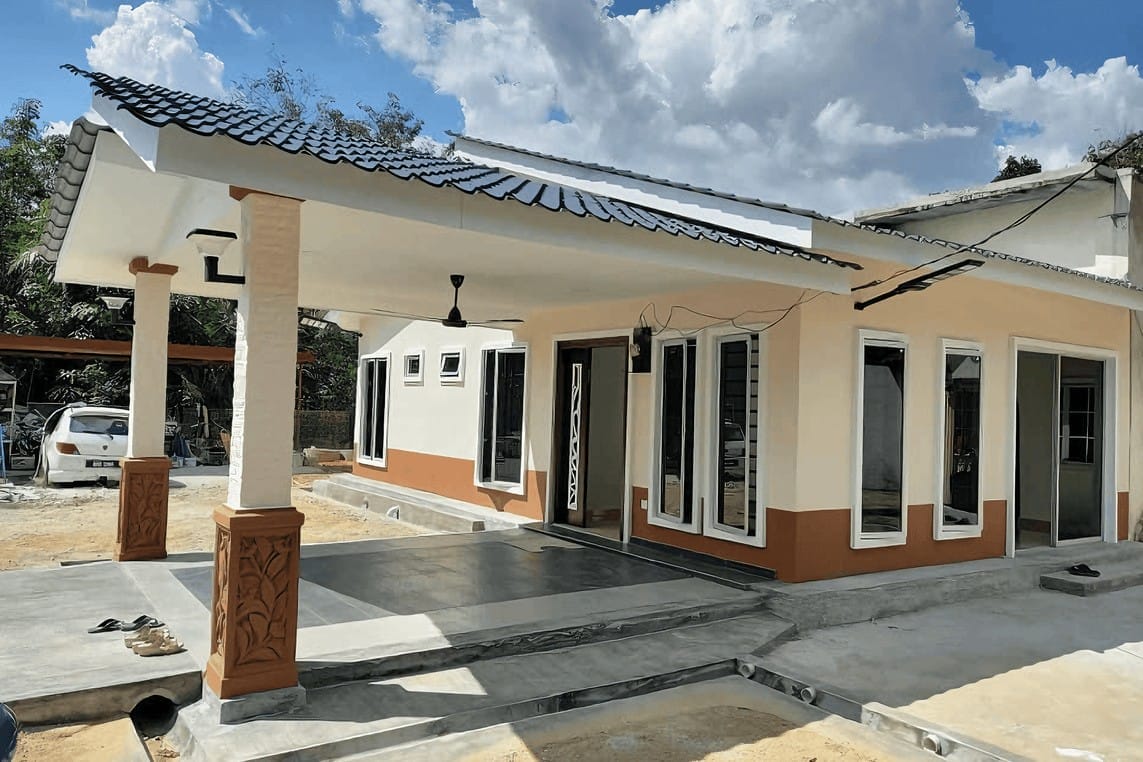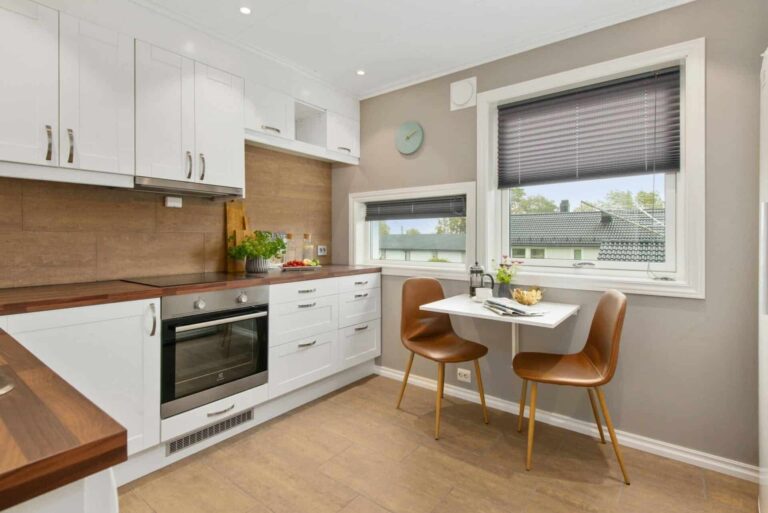Introduction: Navigating the Path to Building Plan Approval
Embarking on a construction project is an exciting endeavor, filled with dreams, blueprints, and visions of what could be. However, before a single brick can be laid or a hammer can strike, one crucial hurdle stands in the way: obtaining building plan approval. This essential step can often feel daunting, tangled in a web of regulations, codes, and bureaucratic processes that vary from one locality to another. Whether you are a seasoned developer or a first-time homeowner, understanding the pathway to approval is key to turning your architectural dreams into reality.
In this article, we will explore the systematic steps to navigate the approval process efficiently and effectively. From understanding local zoning laws and gathering the necessary documentation to coordinating with municipal officials and addressing community concerns, each stage plays a vital role in ensuring your plans are not only viable but also welcomed. By demystifying the process and providing practical tips, we aim to empower you with the knowledge needed to streamline your journey to building plan approval. Join us as we unravel the complexities and set you on the right course, transforming your vision into a tangible, approved project ready to take shape.
Understanding Local Regulations and Zoning Laws
Before embarking on your building project, it is crucial to grasp the specific local regulations that govern construction in your area. These rules are not universally applicable and can vary significantly between different municipalities. Understanding these regulations can save you from costly delays and rejections down the line. Consult the following resources to stay informed:
- Local Government Websites: Most municipalities provide comprehensive information about zoning laws and building codes online.
- Planning Departments: Your local planning office can offer insights and clarify any particular stipulations regarding your area.
- Community Boards: Engage with community members or boards that may have insights on past projects and current regulations.
Additionally, zoning laws dictate how land can be utilized and what types of structures can be built in specific areas. Familiarize yourself with these zoning classifications as they directly impact your building plans. Here are some commonly found zoning categories:
| Zone Type | Usage |
|---|---|
| Residential | Single-family homes, multi-family units |
| Commercial | Retail shops, office buildings |
| Industrial | Warehouses, manufacturing plants |
| Agricultural | Farms, crop production |
Moreover, keep in mind that local regulations often encompass setback requirements, building heights, and lot coverage ratios, all of which can affect the design of your proposed structure. Engage a local architect or planner to help interpret these rules accurately. This partnership can significantly enhance your chances of gaining approval efficiently by ensuring your plans align with both current regulations and the community’s expectations.

Developing a Comprehensive and Compliant Building Plan
Creating a building plan that meets all regulatory requirements requires thorough research and meticulous attention to detail. Begin by familiarizing yourself with local zoning laws, building codes, and environmental regulations that may affect your project. Understanding these guidelines will help you design a plan that not only adheres to legal standards but also aligns with community expectations. It’s essential to consider the following factors:
- Site Analysis: Assess the land’s topography, soil conditions, and existing structures.
- Building Materials: Select materials that are sustainable and compliant with local codes.
- Environmental Impact: Evaluate how your project will affect local ecosystems.
Next, consider the design phase of your project, where aesthetics meet functionality. Collaborating with experienced architects and engineers can aid in developing innovative designs that capture your vision while satisfying technical requirements. When drafting your plan, ensure that it includes:
| Essential Components | Description |
|---|---|
| Floor Plans | Detailed layouts that indicate room sizes and utilities. |
| Elevations | Visual representations of building façades from various angles. |
| Structural Details | Specifications for load-bearing walls and foundations. |
ensure your plan undergoes a thorough review before submission. Involving a compliance consultant during this stage can facilitate identifying potential issues before they become significant roadblocks. Gathering all necessary documentation such as permits, licenses, and certificates will streamline the review process. a well-structured approach combined with professional expertise will enhance your chances of gaining speedy approvals while ensuring your building plan is both comprehensive and compliant.

Engaging with Stakeholders for a Smoother Approval Process
To navigate the complexities of building plan approvals, it’s essential to establish strong connections with various stakeholders involved in the process. Engaging with these key players can pave the way for a more efficient procedure and minimize potential roadblocks. Investing time in building relationships with local authorities, community representatives, and other relevant organizations creates a sense of trust and opens up channels for constructive dialogue.
When reaching out, consider the following strategies, which can contribute to a smoother experience:
- Open Communication: Maintain transparency by clearly articulating your vision and objectives. Share insights about your project and how it aligns with community goals.
- Regular Updates: Keep stakeholders informed about project progress and potential challenges. Frequent check-ins can enhance collaboration and demonstrate your commitment.
- Solicit Feedback: Encourage input from stakeholders, as their perspectives can provide valuable insights and help address concerns proactively.
Engaging thoughtfully with stakeholders can also be greatly enhanced through organized meetings and workshops. These gatherings foster a collaborative atmosphere and allow for collective problem-solving. To streamline the engagement process, consider creating a table to summarize the roles and interests of each stakeholder:
| Stakeholder | Role/Interest | Contact Method |
|---|---|---|
| Local Government | Regulatory Oversight | Email/Phone |
| Community Groups | Neighborhood Concerns | Meetings/Newsletters |
| Contractors | Implementation | Phone/Text |
Preparing for Common Challenges and How to Overcome Them
“`html
Obtaining building plan approval can often feel like navigating a labyrinth, but awareness of potential obstacles can pave the way to a smoother process. Common challenges include inadequate documentation, misunderstanding local regulations, and miscommunication with building officials. To address these issues:
- Ensure Documentation is Complete: Compile all necessary documents, including site plans, environmental assessments, and engineering reports. A comprehensive submission minimizes delays.
- Understand Local Codes: Research zoning laws and building codes well in advance. Attend local council meetings or consult with experts to get clarity on specific requirements.
- Communicate Effectively: Establish a clear line of communication with building officials. Don’t hesitate to ask questions or seek clarification on feedback received.
Another frequent hurdle is time management. Delays can arise from various sources, including unexpected revisions or bureaucratic bottlenecks. A proactive approach can significantly mitigate these risks:
| Task | Timeframe | Notes |
|---|---|---|
| Initial Application Submission | 2 weeks | Gather all documentation beforehand. |
| Review Phase | 4-6 weeks | Be available for any questions or additional information requests. |
| Approval Notification | 1 week | If denied, review feedback promptly. |
financial constraints can create roadblocks, particularly if additional fees or redesigns are required. Planning your budget beforehand can ease this burden. Consider these financial tips to navigate costs effectively:
- Allocate a Contingency Fund: Set aside extra funds for unexpected revisions or compliance fees.
- Seek Expert Assistance: Hiring a consultant with local experience can save you time and potentially reduce costs in the long run.
- Stay Informed on Fees: Keep abreast of any changes in application fees or inspection costs by regularly checking with the local building department.
“`
Q&A
Q&A: Steps to Get Building Plan Approval Easily
Q1: Why is obtaining building plan approval important?
A: Building plan approval is essential because it ensures that your construction project adheres to local codes, zoning regulations, and safety standards. This approval helps prevent legal issues down the line and ensures the longevity and stability of your structure.
Q2: What is the first step to take when seeking building plan approval?
A: The journey begins with thorough research. Familiarize yourself with local building codes, zoning regulations, and any specific requirements that may pertain to your property. This foundational knowledge will guide your planning process and help avoid surprises later.
Q3: How can I make my building plans more likely to get approved?
A: To enhance your chances, ensure that your plans are clear, detailed, and professionally drafted. Include all necessary site plans, elevation drawings, and specifications. Consider consulting with an architect or a designer who understands local standards to streamline the process.
Q4: Should I engage with my local authorities before submitting my plans?
A: Absolutely! Engaging with your local planning department early can provide valuable insights and feedback. They can help identify potential concerns with your plans and inform you of any required adjustments before you submit your application.
Q5: Are there any common pitfalls I should avoid during this process?
A: Yes, several pitfalls can delay approval. Common mistakes include submitting incomplete applications, overlooking necessary documentation, and not adhering to zoning regulations. Double-check your submission for completeness to minimize delays.
Q6: What role does community feedback play in the approval process?
A: Community feedback can be pivotal, especially for larger projects. Attend local meetings to present your plans and gather input. Being proactive in addressing community concerns can foster goodwill and enhance the likelihood of approval.
Q7: How long does the approval process typically take?
A: The timeline for building plan approval can vary widely, usually ranging from a few weeks to several months, depending on the complexity of the project and the efficiency of the local authority. Patience and persistence are key during this phase!
Q8: What if my plans are denied?
A: If your plans face denial, don’t be discouraged. Carefully review the reasons provided and address any specific concerns. You can often revise your plans and resubmit or appeal the decision, staying in communication with local authorities to understand their requirements better.
Q9: Are there any tools or resources that can assist in this process?
A: The internet is a treasure trove of resources! Many local government websites offer guidelines, checklists, and even forums for advice. Additionally, consider joining local builders’ associations or seeking out mentorship from experienced property developers.
Q10: What is the final tip you can offer for a smooth approval process?
A: Stay organized and proactive. Create a detailed checklist of requirements, keep all communications documented, and maintain regular contact with planning officials. A well-organized approach can significantly ease the approval process and lead your project to success!
To Wrap It Up
navigating the path to building plan approval doesn’t have to be a monumental challenge. By following the steps outlined in this article—from thorough research and meticulous preparation to fostering clear communication with relevant authorities—you can streamline the process, making it more manageable and less daunting. Remember, each project is unique, and taking the time to understand the specific requirements and nuances of your local regulations will significantly enhance your chances of success. Now, armed with the right knowledge and a thoughtful approach, you’re ready to transform your vision into reality. May your journey toward building approval be as rewarding as the final structure itself!


