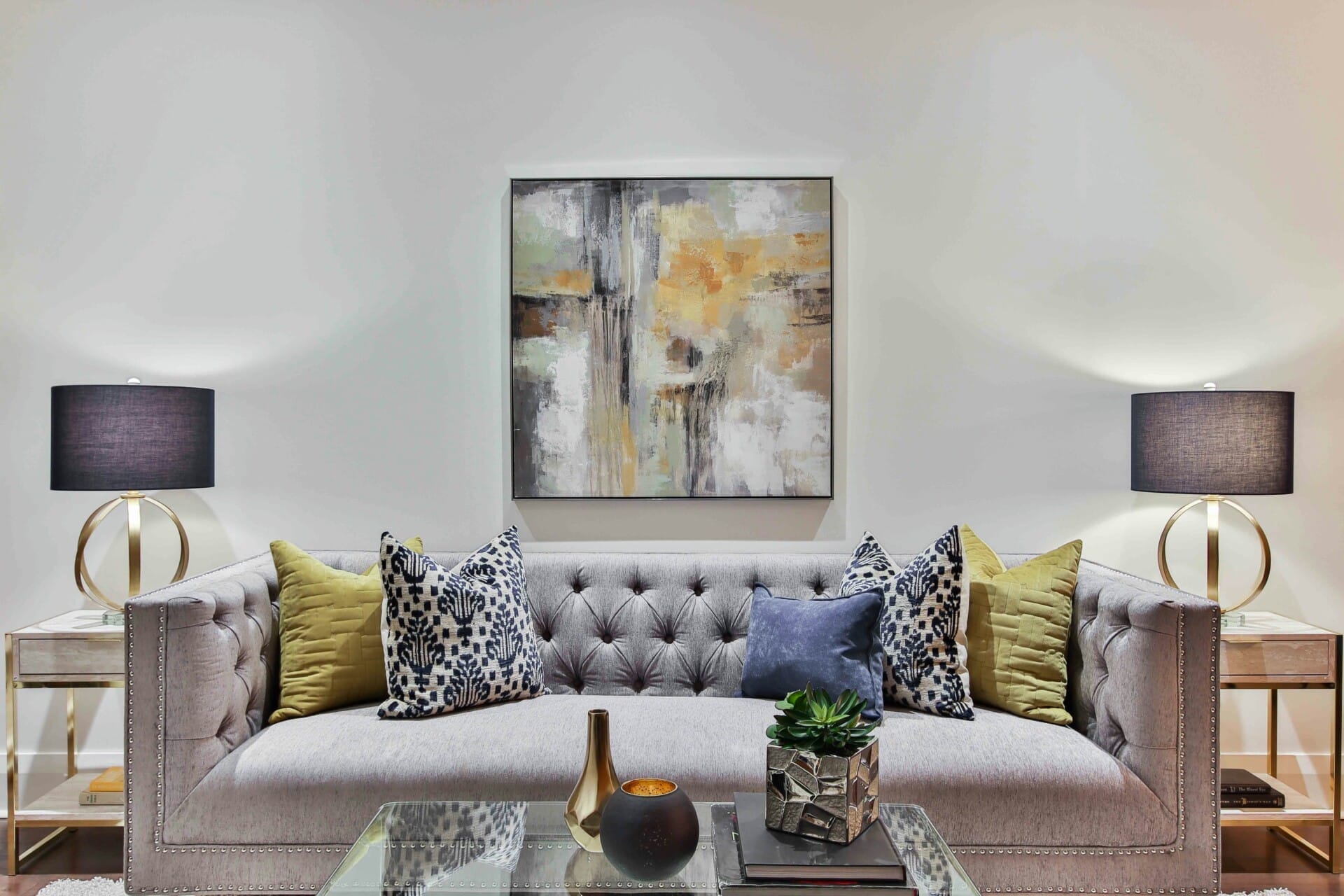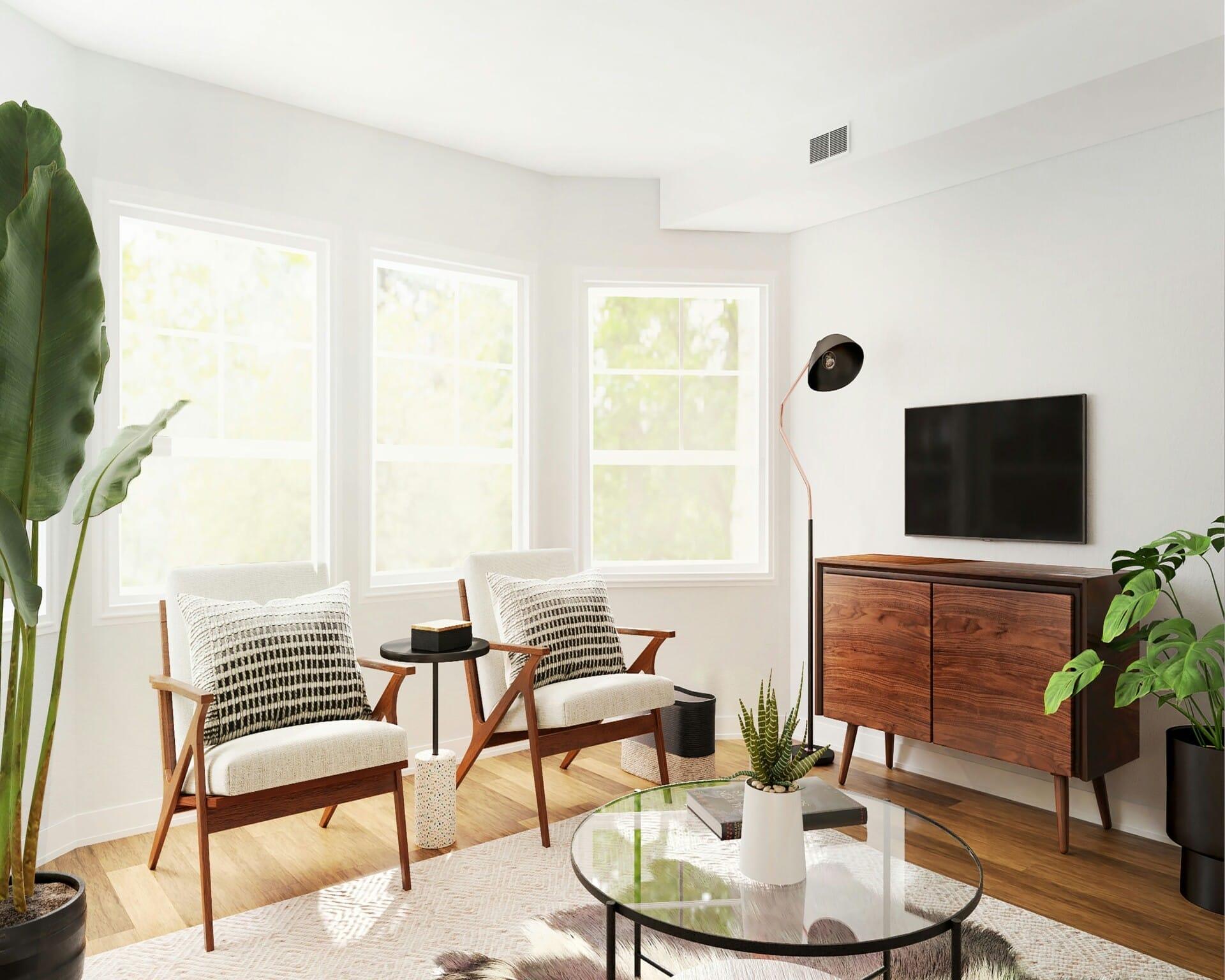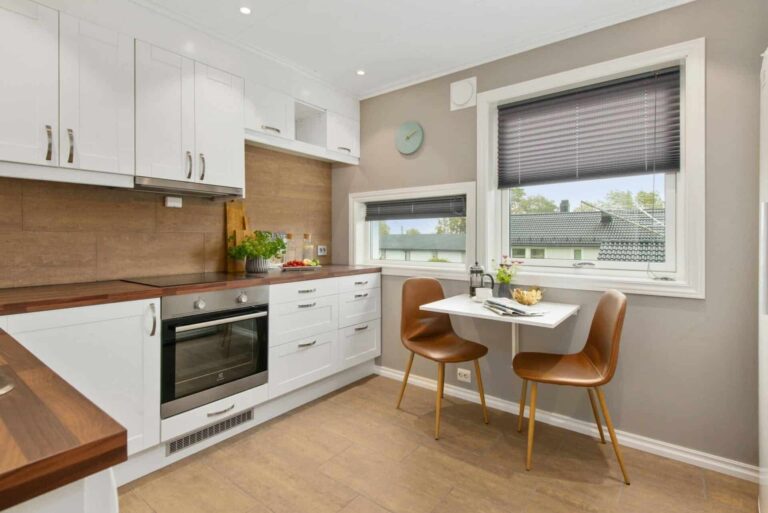The Architect’s Role in Designing Your Dream Home
In the realm of home construction and design, the architect serves as both a visionary and a mediator, orchestrating the delicate interplay between artistry, functionality, and client aspirations. Imagining your dream home can evoke emotions akin to crafting a beloved story—full of characters, settings, and narratives woven together to create a place of comfort and belonging. Yet, translating those dreams into tangible reality can present a myriad of challenges. This is where the expertise of an architect becomes invaluable.
An architect not only possesses the technical knowledge required to navigate building codes and zoning laws, but also the creative flair necessary to integrate aesthetics with practicality. They engage deeply with their clients, listening to desires, interpreting needs, and applying their skills to conjure spaces that resonate with personal stories and lifestyles. From the initial sketches to the final blueprints, architects manipulate form, light, and materials to craft residences that are not only visually captivating but also sustainable and functional.
In this article, we will explore the pivotal role of architects in the home design process. We will delve into the phases of collaboration, the significance of conceptualization, and how architects transform a vision into a blueprint for life. Whether you’re embarking on building a brand-new home or renovating an existing one, understanding the architect’s role will empower you to make informed decisions and inspire your journey toward creating a space that is truly your own. Join us as we uncover the artistry and expertise that turns the blueprint of dreams into a foundation of reality.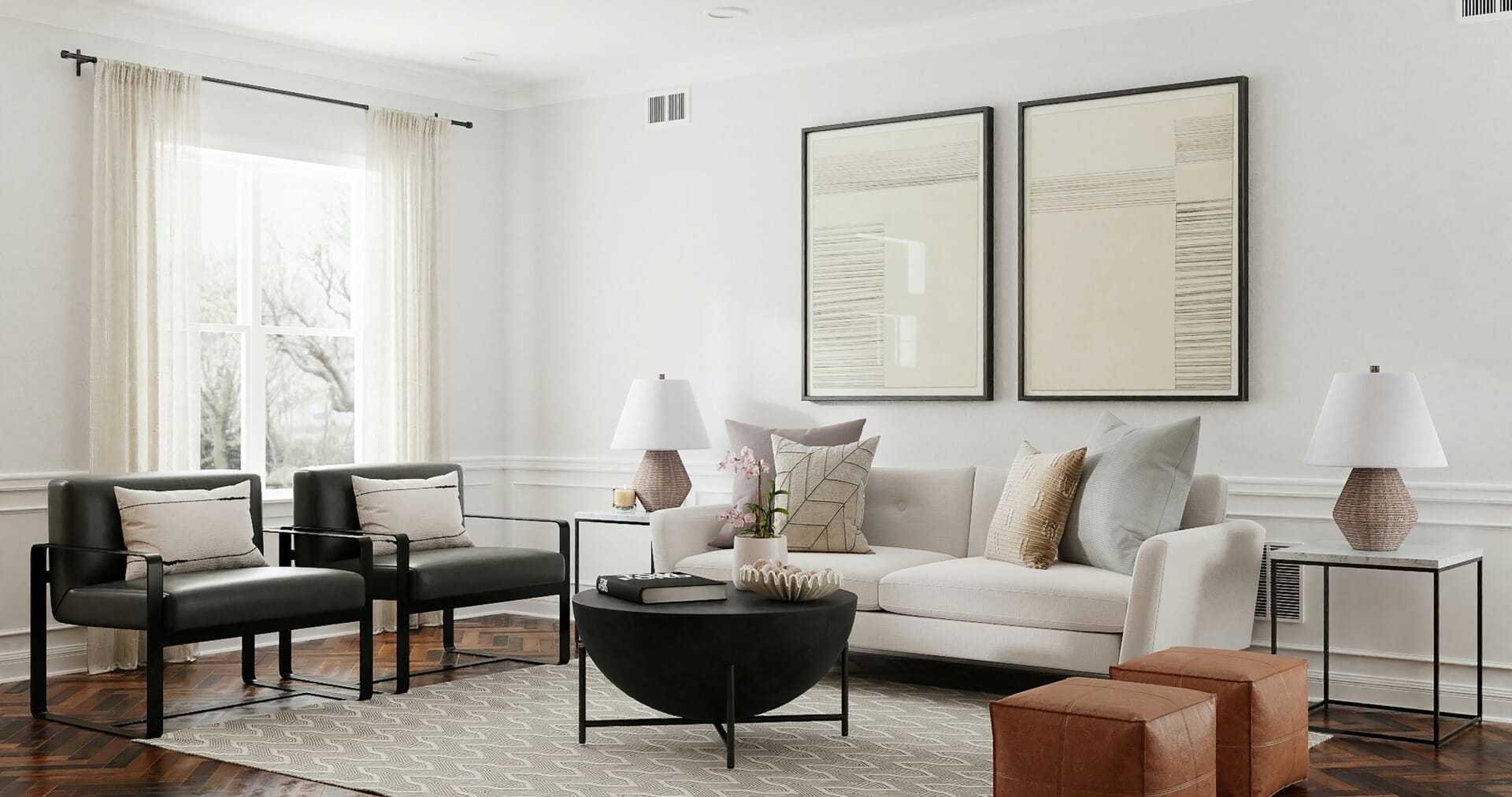
Understanding Design Philosophy and Its Impact on Your Home
Design philosophy serves as the foundation for creating spaces that resonate with both function and emotion. When embarking on the journey of building your dream home, understanding the guiding principles behind design can significantly influence the final outcome. By embracing concepts such as balance, proportion, and harmony, homeowners can work with architects to craft a residence that is not only aesthetically pleasing but also deeply integrated with their lifestyle. As a collaboration unfolds, these principles help in making thoughtful decisions regarding space layout, material selection, and overall aesthetic.
The impact of design philosophy extends beyond the surface, shaping how a home feels and how its spaces are utilized. For instance, a minimalist philosophy may lead to open spaces that foster tranquility, while a maximized eclectic approach can result in vibrant, personal environments filled with character. The architect’s role is to interpret these philosophies and tailor them to meet the homeowner’s unique vision. Understanding these options allows clients to communicate their desires effectively, ensuring a seamless integration of personal style with practical considerations.
| Design Principle | Description | Home Impact |
|---|---|---|
| Balance | Distribution of visual weight | Creates cohesion and prevents clutter |
| Proportion | Relationship between elements | Ensures spaces feel comfortable and inviting |
| Harmony | Unity among different components | Enhances flow and connectivity throughout the home |
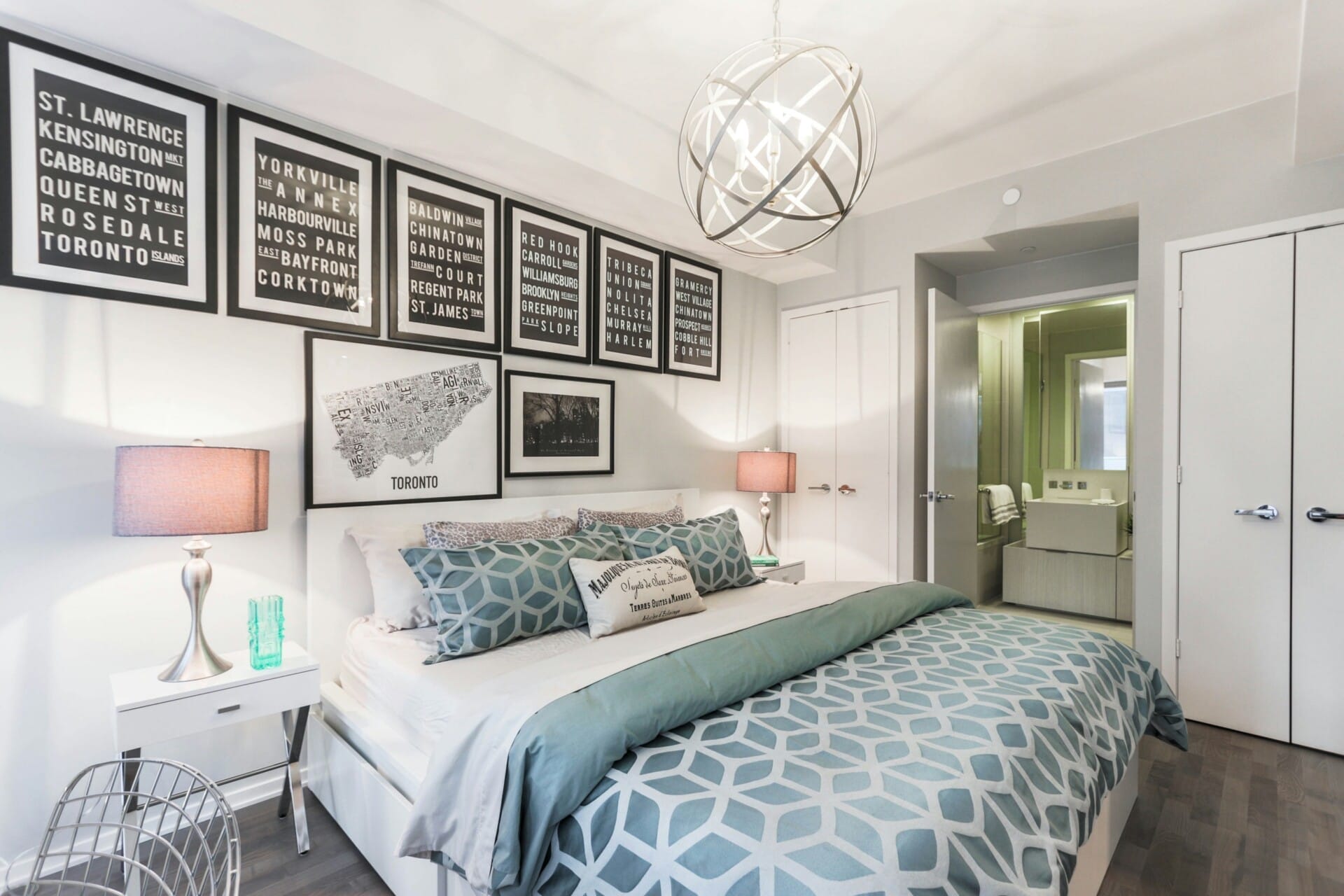
Navigating the Collaboration Process with Your Architect
Collaboration with your architect is a dynamic process that requires clear communication and mutual understanding. Begin by articulating your vision, preferences, and the lifestyle that the home should reflect. Prepare a detailed list of your priorities, which might include:
- Budget constraints
- Desired layout and rooms
- Architectural style
- Environment and energy efficiency
This initial discussion sets the groundwork for the design journey, allowing your architect to translate your aspirations into architectural language.
Once you establish a foundational understanding, expect your architect to bring their expertise to the table. They will fuse technical knowledge with creative vision, offering suggestions that align with your desires yet challenge your preconceptions. Embrace the following steps in this collaborative environment:
- Review initial designs – Provide feedback and be open to revision.
- Discuss materials – Consider sustainability and cost-effectiveness.
- Assess timelines – Keep track of progress and stay flexible.
This active engagement ensures the design reflects both your individuality and practical considerations.
Regular check-ins and updates are vital for a successful partnership. Establish a clear communication plan, whether through face-to-face meetings, video calls, or a project management tool. Maintaining an open channel facilitates effective adjustments and builds a strong relationship. Consider creating a timeline to visualize the project phases:
| Phase | Description | Timeframe |
|---|---|---|
| Concept Design | Initial sketches based on discussions. | 2-4 weeks |
| Schematic Design | Detailed layouts and 3D visualizations. | 3-5 weeks |
| Construction Documents | Final plans and specifications for builders. | 4-6 weeks |
This structured approach reinforces accountability and transparency, paving the way for a dream home that resonates with your vision and architect’s expertise.
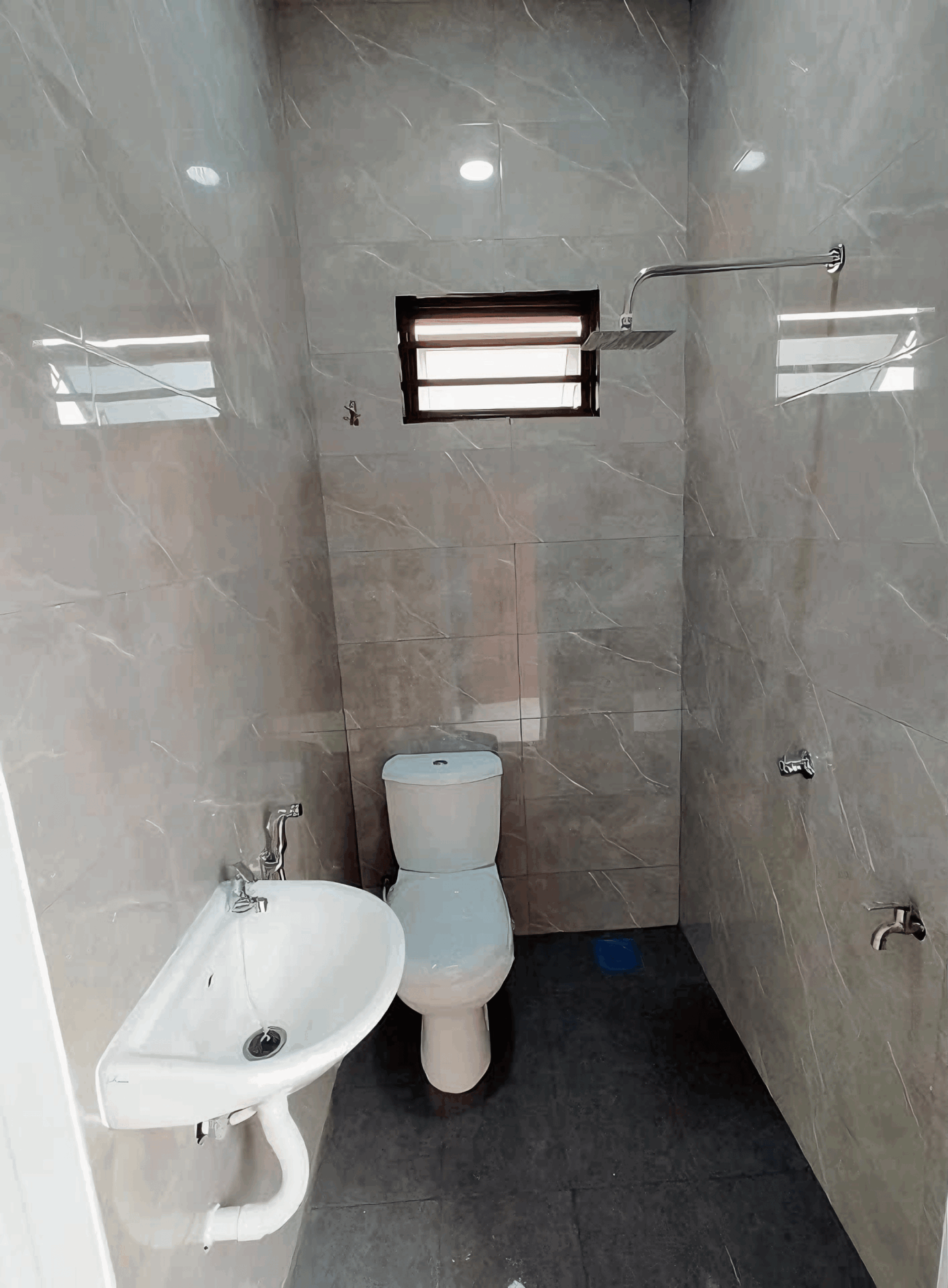
Incorporating Environment and Sustainability in Home Design
In the realm of home design, an architect’s vision can harmonize aesthetics with eco-friendliness, ushering in a new era of living spaces. Architects are uniquely positioned to integrate sustainable practices through material selection and energy-efficient systems, which contribute to a smaller ecological footprint. Key components that are often considered include:
- Renewable Materials: Utilizing resources such as bamboo, reclaimed wood, or recycled metal.
- Energy-efficient Insulation: Implementing systems that reduce energy loss, such as cellulose or spray foam insulation.
- Green Roofs and Living Walls: These features not only provide insulation but also improve air quality and biodiversity.
An architect’s ability to incorporate passive solar design further enhances a home’s sustainability. By strategically placing windows and designing roof overhangs, architects can maximize natural light and heat while minimizing reliance on artificial lighting and heating. This approach can significantly decrease energy costs and provide a more comfortable living environment. Key design elements include:
- Window Orientation: South-facing windows can capture sunlight during winters.
- Thermal Mass: Materials like concrete and stone can absorb heat during the day and release it at night.
- Shading Devices: Such as awnings or louvers can regulate indoor temperatures.
Moreover, sustainable landscaping plays an integral role in environmental design. Architects can collaborate with landscape designers to create outdoor spaces that not only enhance the beauty of a home but also promote local ecosystems. Utilizing native plants, rain gardens, and permeable materials can contribute to biodiversity, water conservation, and soil health. Consider the following aspects when integrating landscaping into home design:
- Water-efficient Planting: Choosing drought-resistant plants that require less irrigation.
- Rainwater Harvesting: Incorporating systems that collect rainwater for irrigation.
- Soil Management: Implementing organic methods to improve soil quality naturally.
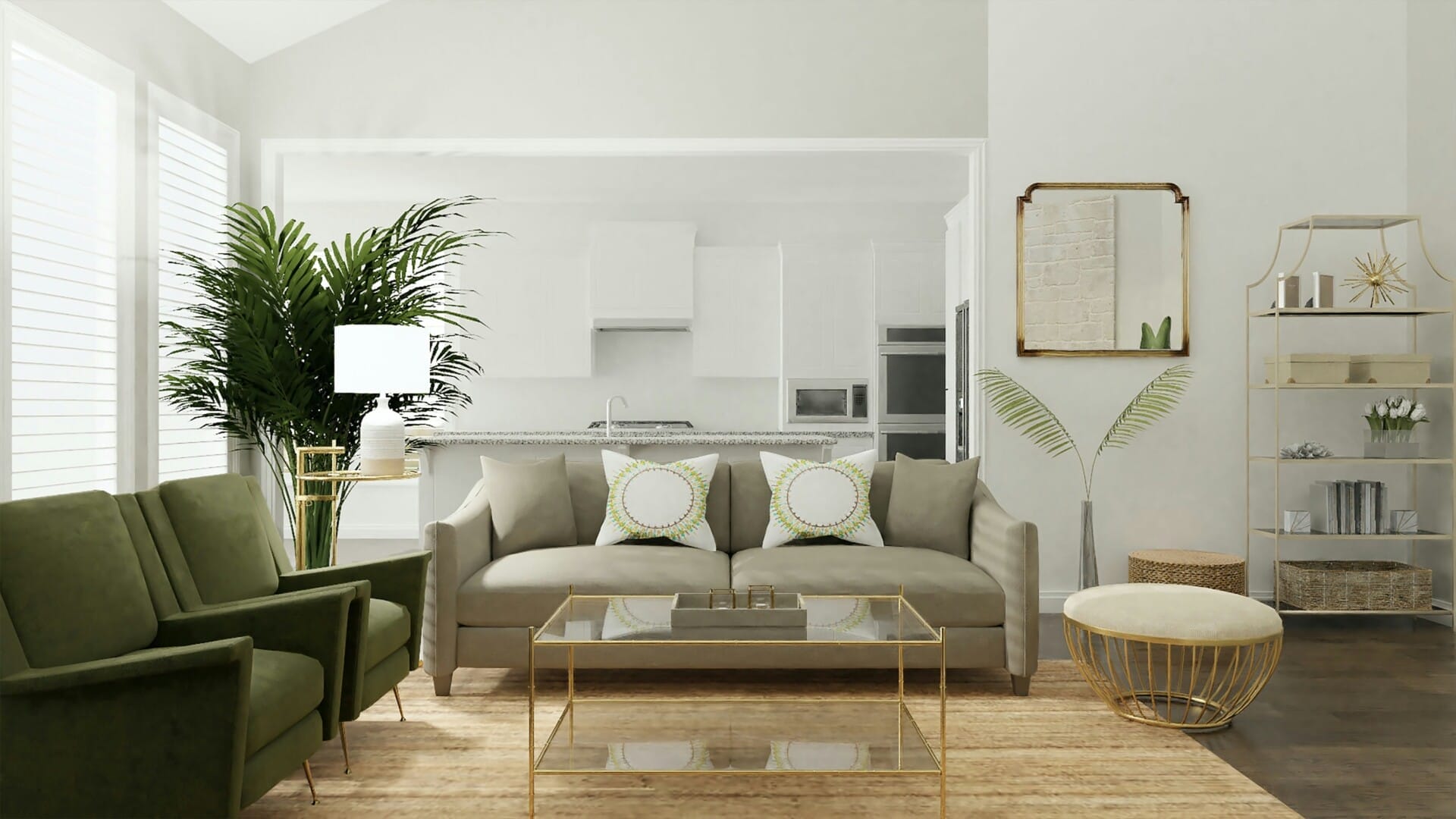
Personalizing Spaces: The Art of Tailoring Your Home to Reflect You
When it comes to transforming a house into a home, personalization is key. The right architect understands that each client has a unique lifestyle and set of preferences that deserve to be reflected in their living space. By engaging in an immersive design process, an architect can help identify the elements that truly represent you, whether it’s through ◦ color schemes ◦ materials ◦ spatial arrangements. Your vision can seamlessly blend with the architect’s expertise, resulting in a cohesive and functional aesthetic that resonates with your personality.
One effective way to ensure your space feels tailored to you is through the selective use of elements that embody your story. Incorporating meaningful art pieces, mementos, or family heirlooms not only adds character but also fosters a sense of nostalgia. Additionally, architects can incorporate innovative design features such as:
- Built-in shelving: Custom shelving enables you to showcase collectibles or books, creating a personal library.
- Unique lighting fixtures: Hand-picked light sources can set the mood and highlight key areas.
- Flexible spaces: Designing multifunctional rooms allows for various activities while making the home a true reflection of your lifestyle.
Moreover, the architect’s role extends to understanding the functional needs of your household. This includes considering factors such as family dynamics, future expansions, or sustainability goals. Here’s a simplified overview of features that can enhance personalization:
| Feature | Benefit |
|---|---|
| Outdoor Living Spaces | Extends your home’s footprint and offers a tranquil retreat. |
| Smart Home Technology | Enhances convenience and efficiency tailored to your lifestyle. |
| Custom Storage Solutions | Maximizes space while reflecting individual needs and organization styles. |
Through the collaborative process of design, the architect acts as a translator of your needs, converting dreams and ideas into tangible living spaces. By fostering creativity and maintaining open communication, your home will not only serve as a place for shelter but also as a canvas on which your identity is painted. The result is an inviting environment that feels distinctively yours, echoing your personal journey and aspirations.
Q&A
Q&A: The Architect’s Role in Designing Your Dream Home
Q: What is the primary role of an architect in home design?
A: An architect acts as both artist and engineer, marrying aesthetics with functionality. Their role begins with comprehending your vision and needs, then translating that into a blueprint that considers both design elements and structural integrity. They delve into zoning laws, building codes, and site conditions to ensure your dream home is not just beautiful, but also practical and legal.
Q: How do architects help homeowners refine their ideas?
A: Architects are skilled listeners and facilitators. They guide homeowners through a process of exploration, asking questions that help clarify desires and needs. This might involve discussions about lifestyle, family dynamics, and future aspirations, allowing homeowners to articulate concepts they may not have fully formed. Through sketches and design concepts, architects can visualize and transform these ideas, often exceeding the homeowner’s expectations.
Q: What is the architect’s approach to sustainability in home design?
A: Forward-thinking architects prioritize sustainability by incorporating eco-friendly materials and energy-efficient systems. They consider orientation for natural light, ventilation strategies, and renewable technologies like solar panels. The goal is to create a home that minimizes environmental impact while enhancing living comfort. Architects often educate homeowners about sustainable practices during the design process, making informed choices that benefit both the environment and the occupants.
Q: Can architects help with budgeting for a home design?
A: Absolutely! Architects can develop preliminary cost estimates based on design concepts and materials. They assist clients in setting a realistic budget that aligns with their vision, advising on areas where costs can be managed without compromising quality. Additionally, they help navigate the potential cost implications of various design choices, ensuring homeowners can make informed decisions.
Q: What role does collaboration play in the design process?
A: Collaboration is key in the design journey. Architects often work closely with other professionals, such as landscape designers, interior designers, and engineers, to achieve a cohesive vision. Regular meetings with clients allow architects to iterate designs based on feedback, fostering a synergistic relationship that enhances the final outcome. This teamwork ensures that every aspect of the home is harmonized, from the exterior aesthetics to the interior ambiance.
Q: How do architects address challenges during the design process?
A: Every design journey faces challenges, from site restrictions to budget constraints. Architects are problem solvers, adept at thinking creatively to tackle these obstacles. They may propose alternative solutions, such as redesigning layouts or using innovative materials. By maintaining open communication with homeowners, architects can address concerns and adjust designs, ensuring that the project remains aligned with the client’s vision and needs.
Q: In what ways can an architect personalize a home’s design?
A: Personalization is at the heart of an architect’s craft. They incorporate elements that reflect the homeowner’s personality, preferences, and lifestyle into the design. This can include custom layouts, unique finishes, or specific features like a home office or a gourmet kitchen. By prioritizing individuality, architects transform a generic house into a tailored sanctuary that resonates with its inhabitants, creating a space that feels like ”home.”
Q: What should homeowners consider when selecting an architect?
A: Homeowners should look for architects whose portfolios resonate with their desired aesthetic and functional needs. Personal connections and effective communication are equally important—homeowners should feel comfortable sharing their vision and feedback. Additionally, it’s beneficial to inquire about an architect’s experience with similar projects and their approach to design and project management. This foundational relationship will pave the way for a successful collaboration.
Q: How can homeowners prepare for the architect’s first meeting?
A: Preparation is key! Homeowners should jot down ideas, gather inspiration from magazines or websites, and consider their lifestyle needs. Creating a wishlist of must-haves and nice-to-haves can also serve as a valuable reference for the architect. Consider bringing sketches or photographs of spaces you love or dislike to better articulate your vision. This groundwork enables a fruitful discussion that propels the design process forward.
Concluding Remarks
As we draw the curtain on the intricate journey of home design, it’s clear that the architect stands as both navigator and creator in the formidable task of bringing your dream home to life. This partnership—a symphony of vision and expertise—transcends mere blueprints and materials, weaving your aspirations into the very fabric of walls and spaces. An architect does not merely construct; they listen, interpret, and innovate, transforming personal ideals into tangible realities.
In the quest for your perfect haven, remember that an architect is an ally, skilled in the delicate dance between functionality and beauty. By collaborating closely with them, you unlock the potential for a space that is not only aesthetically pleasing but also deeply reflective of who you are. So, as you embark on this exciting venture, embrace the possibilities, explore the nuances, and, most importantly, trust that with the right architect beside you, your dream home is not just a wish—it’s a blueprinted reality waiting to be unveiled.