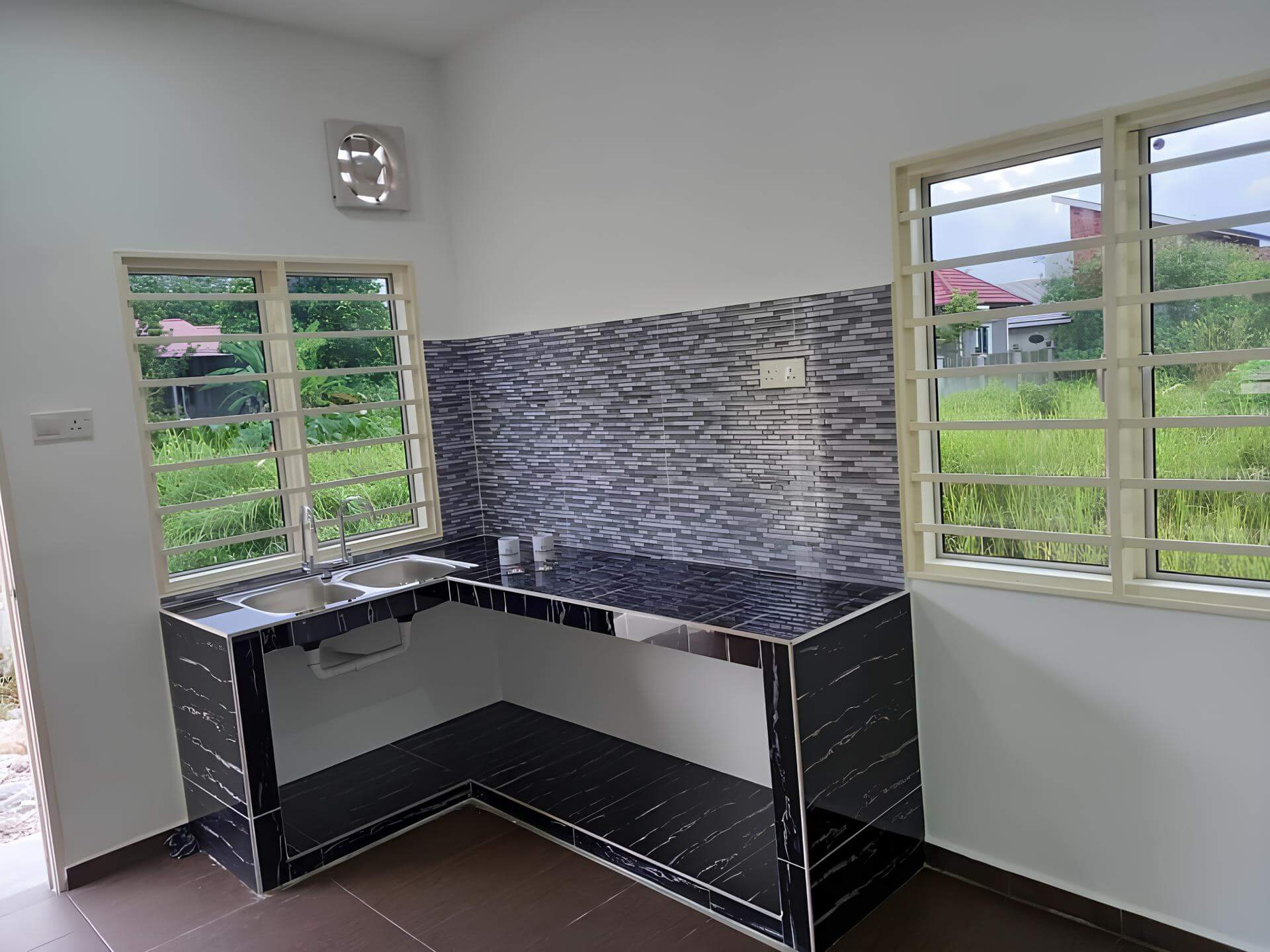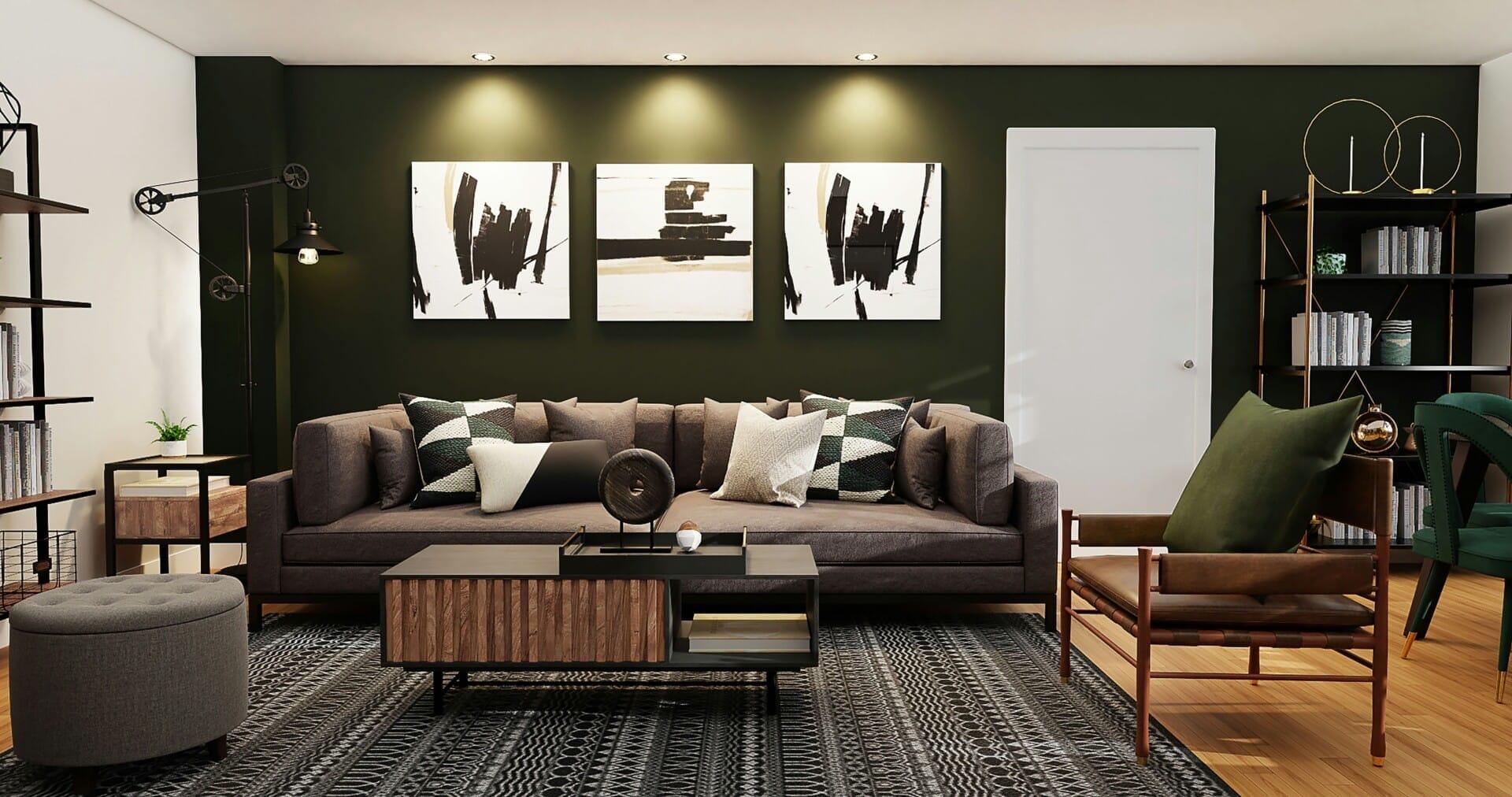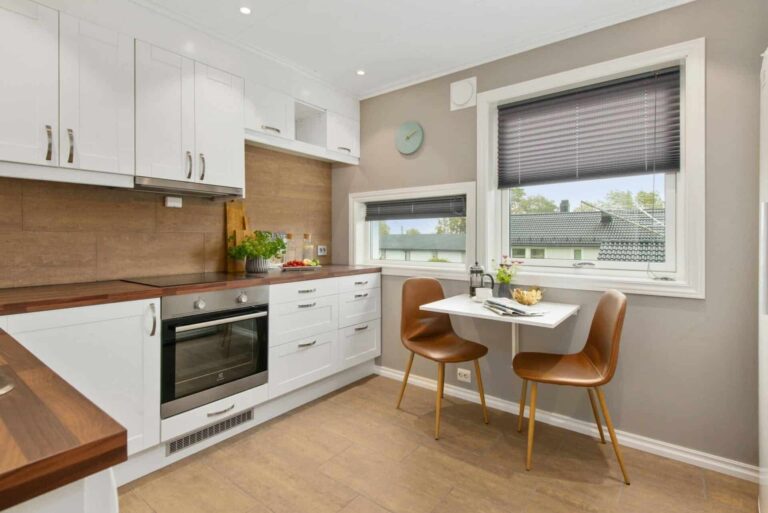When embarking on the journey of home construction, one might envision grand designs, innovative spaces, and the eventual joy of stepping into a dream residence. Yet, before the first brick is laid or the walls begin to take shape, there lies an essential foundation that is often overlooked: the layout plan. These detailed blueprints serve as the skeletal framework of a home, guiding not only the construction process but also shaping the lived experiences within. Just as an artist carefully sketches the outline of a masterpiece before adding color, so too must builders and homeowners meticulously design their layout plans, ensuring that every square foot is utilized efficiently and harmoniously.
In an era where personal expression, functionality, and sustainability meld more than ever, the importance of layout plans transcends mere aesthetics. They incorporate practical considerations, such as the flow of movement, the interplay of natural light, and the optimization of energy use—all pivotal in creating a space that is both livable and inviting. Furthermore, thoughtful layout planning can significantly impact the future value of a property, offering an astute investment in both comfort and financial return.
This article delves into the myriad reasons why layout plans are an integral component of home construction. From enhancing the homeowner’s vision to facilitating the collaboration between architects and contractors, the significance of this planning phase cannot be overstated. Join us as we explore the multifaceted benefits of layout plans, illuminating their vital role in bringing the dream of a perfect home to life.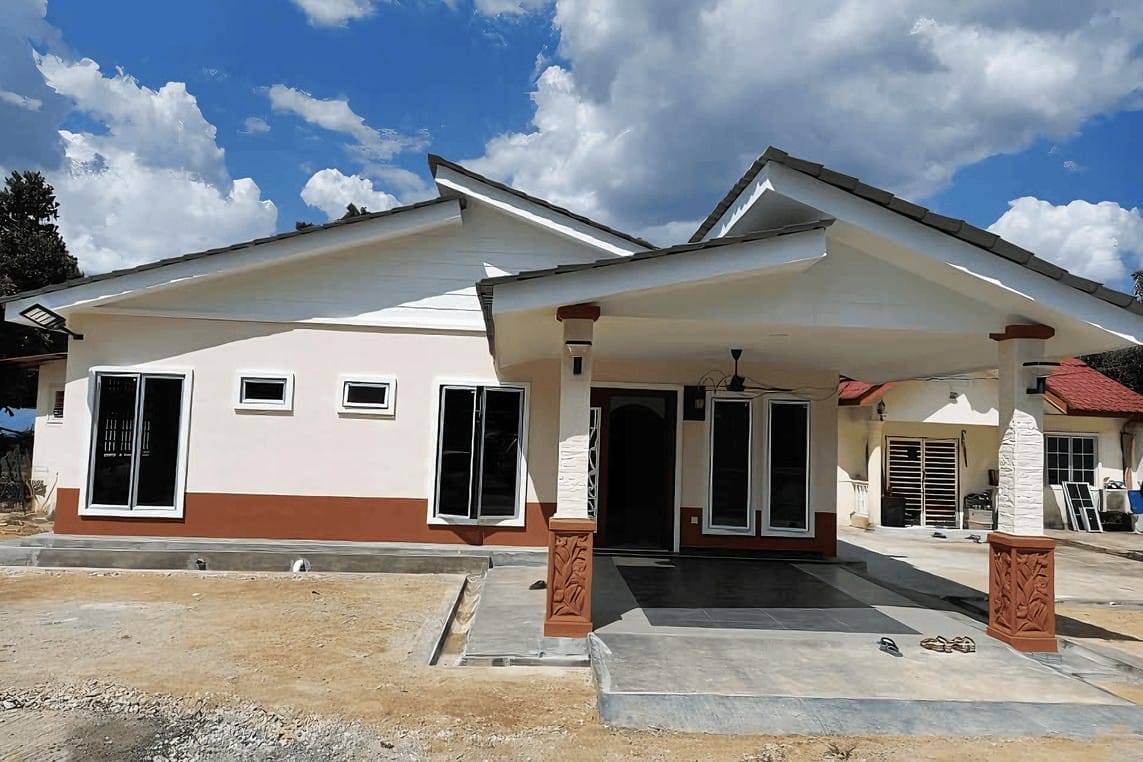
Understanding the Foundations of Effective Layout Plans
An effective layout plan is the backbone of any home construction project, serving as a visual guide that coordinates various aspects of the design and builds process. To create a functional space, it’s essential to integrate key components such as room dimensions, traffic flow, and natural lighting. Properly balancing these elements can significantly enhance the livability and aesthetic appeal of the home, creating a harmonious environment tailored to the needs of its inhabitants.
When developing a layout plan, consider the lifestyle needs of the future residents. For example:
- Families may require open-concept spaces for gathering.
- Professionals working from home might need dedicated office areas.
- Individuals who enjoy cooking may prefer spacious kitchens with ample counter space.
These tailored solutions can be effectively represented in layout designs, demonstrating how each space serves specific purposes while fostering connectivity throughout the home.
Moreover, utilizing an organizational table to compare different layout options can clarify the best architectural choices. Below is a simple representation of key aspects to consider when evaluating layout plans:
| Layout Option | Pros | Cons |
|---|---|---|
| Open Concept | Spacious Feel, promotes social interaction | Noise Levels can be high |
| Traditional Layout | Defined Spaces, quieter | Less Connectivity, can feel cramped |
| Multi-Functional Rooms | Flexibility, adaptable | Potential Clutter if not managed |
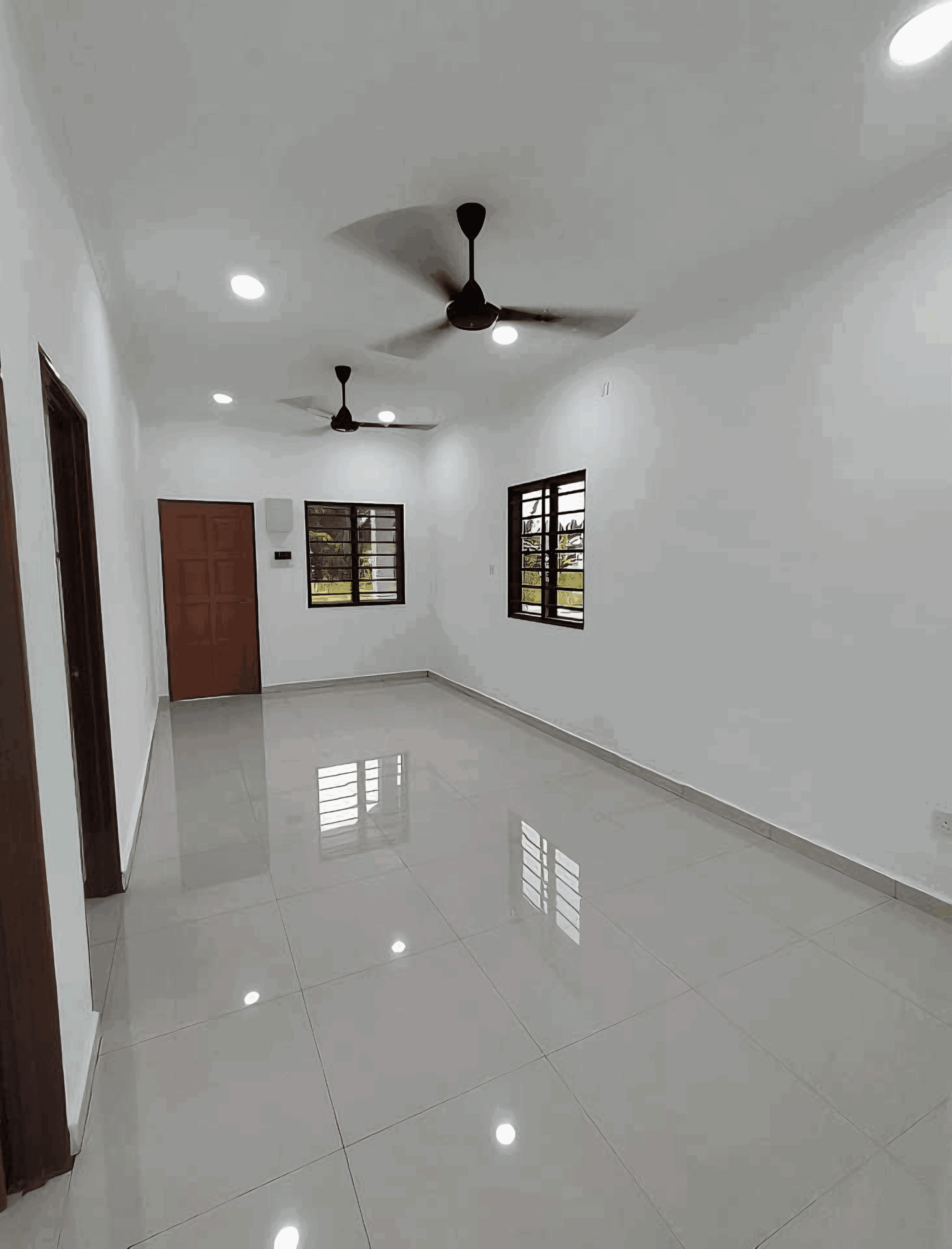
Maximizing Space Efficiency Through Thoughtful Design
To create a space that feels larger than its physical dimensions, thoughtful design must be prioritized. By integrating innovative solutions, homeowners can capitalize on every square inch while ensuring functionality and comfort. Some essential strategies include:
- Open Floor Plans: Reduces barriers between rooms, enabling natural light to flow and enhancing the perception of space.
- Multi-Functional Furniture: Pieces that serve multiple purposes, such as a sofa bed or storage ottoman, can significantly maximize efficiency.
- Vertical Storage: Utilizing wall space for shelving and cabinetry can keep the floor clear, adding to an uncluttered environment.
In selecting the right layout, it’s crucial to analyze how each area will be used. Simple adjustments can lead to impressive transformations. For instance, consider this table showcasing the potential impacts of different room arrangements:
| Room Arrangement | Potential Benefits |
|---|---|
| Closed Off Spaces | Privacy but often feels cramped |
| Open Layout | Feels expansive, promotes social interaction |
| Defined Zones | Functional areas while retaining a spacious feel |
Ultimately, the key lies in blending aesthetic appeal with functionality. Making informed choices about color schemes, lighting, and furniture arrangement can lead to an inviting atmosphere, regardless of size. Homeowners should embrace creative solutions and forward-thinking layouts that cater to their lifestyle, proving that with careful planning, less can indeed be more.
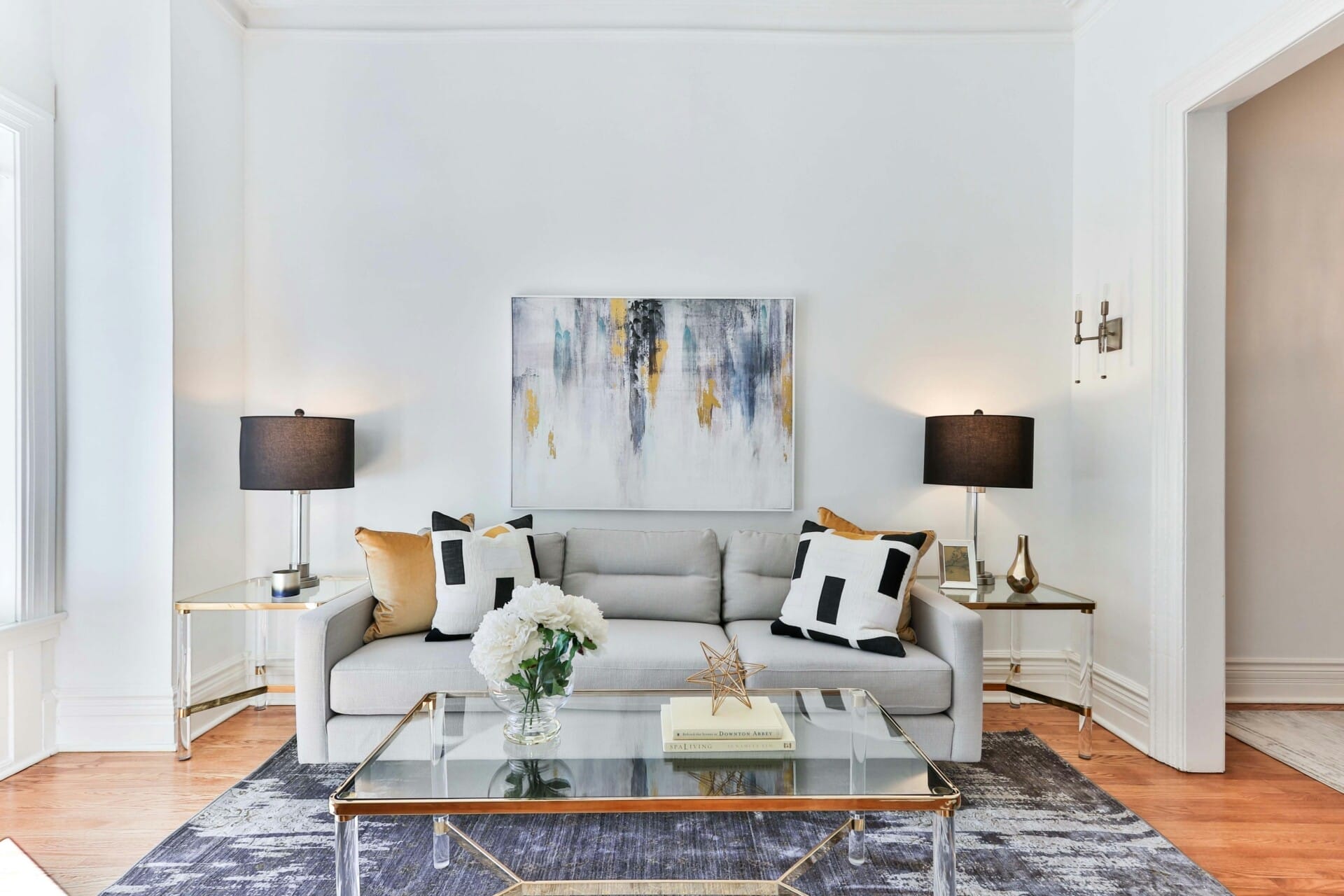
Enhancing Functionality with Strategic Room Placement
“`html
When designing a home, understanding the dynamics of space can significantly impact the overall functionality. By considering factors such as natural light, traffic flow, and the relationship between rooms, you can establish a layout that maximizes efficiency. For example, placing kitchen areas near dining spaces can promote ease in meal service and enhance social interactions. Some key aspects to consider include:
- Natural Light: Positioning living areas towards windows can make them feel more inviting.
- Open Floor Plans: Creating visual continuities can foster a sense of space and fluidity.
- Privacy Considerations: Locating bedrooms away from communal areas ensures a restful atmosphere.
Moreover, the strategic arrangement of rooms can also impact day-to-day activities. Grouping rooms with similar functions, such as placing laundry facilities near bedrooms, can ease household tasks and minimize clutter. Additionally, thoughtful placement of storage solutions can reduce congestion in high-traffic areas. Below is a table outlining how different room configurations can enhance daily living:
| Room Arrangement | Benefits |
|---|---|
| Kitchen adjacent to Dining Room | Facilitates easier serving and socializing. |
| Home Office next to Living Room | Allows interaction while maintaining a work-life balance. |
| Guest Bedroom near Entrance | Provides privacy for guests while being conveniently accessible. |
Ultimately, the art of room placement within a home goes beyond mere aesthetics; it encompasses the intricate web of relationships between spaces that define everyday experiences. By prioritized zones for activity, relaxation, and privacy, homeowners can enjoy a living environment that marries function with comfort. Transitioning from blueprint to reality requires meticulous planning, but the payoff—a harmonious living space—can be profound.
“`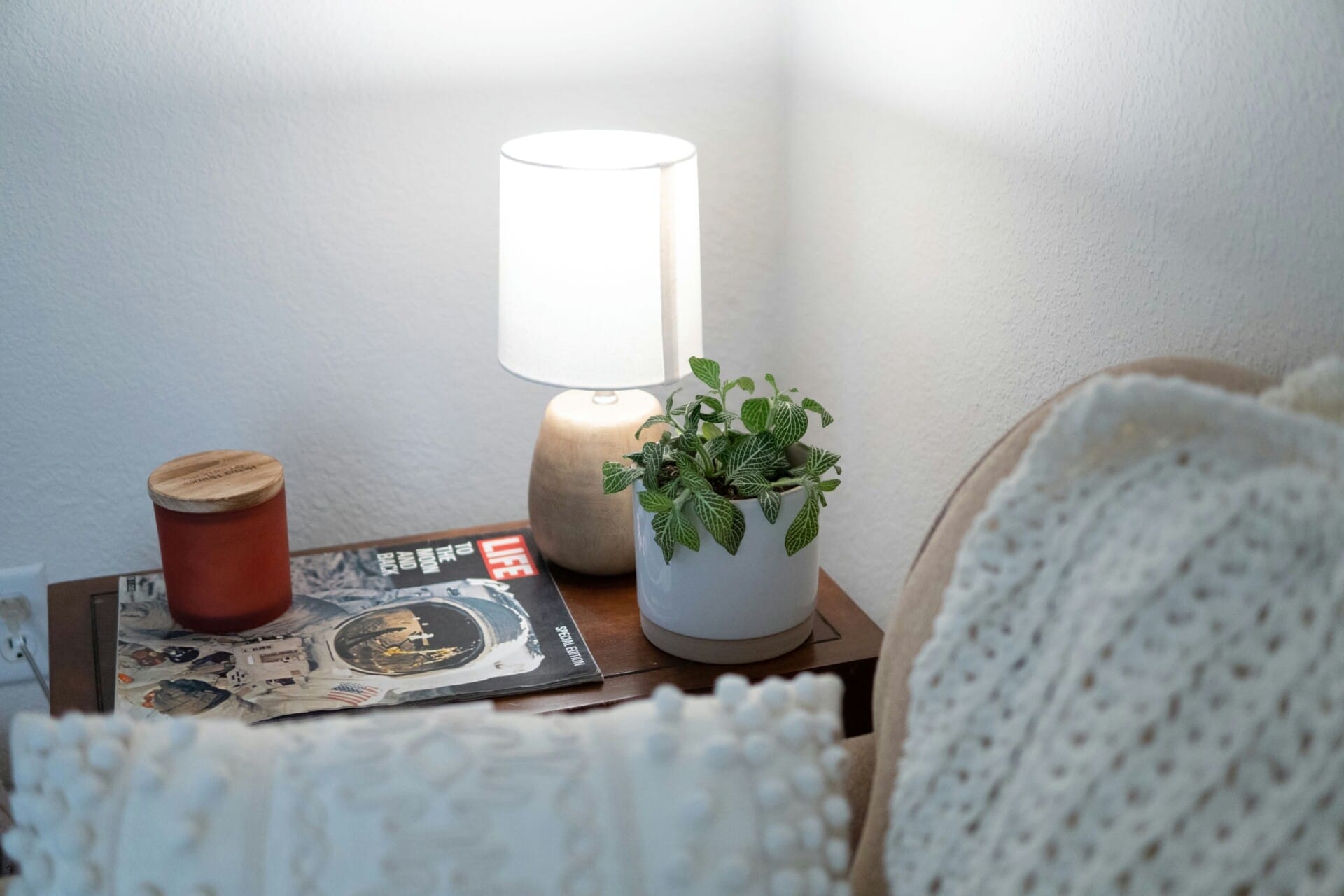
Balancing Aesthetics and Practicality in Home Layouts
When creating a home layout, achieving a harmony between aesthetics and functionality is vital for transforming a space into a true sanctuary. Homeowners often dream of visually stunning designs, but neglecting practical aspects like flow and efficiency can lead to frustrating living conditions. Integrating visually appealing elements does not mean sacrificing convenience; rather, it involves making thoughtful choices that serve both form and function. Using open spaces, natural lighting, and harmonious color schemes can elevate the home’s beauty while still catering to everyday needs.
Consider the layout of common areas such as the kitchen and living room. An open-concept design encourages social interaction and maximizes natural light, creating an inviting atmosphere. However, without proper zoning, such spaces can feel chaotic. Homeowners can implement strategic placements – such as islands or furniture arrangements – to define these areas without costly renovations. Highlighting distinct zones can enhance both the aesthetic appeal and practicality, allowing each area to serve its purpose effectively.
| Element | Aesthetic Appeal | Practicality |
|---|---|---|
| Furniture Arrangement | Creates focal points | Facilitates movement |
| Natural Light | Enhances mood | Reduces energy costs |
| Color Palette | Sets tone & ambiance | Influences perceived space |
Another essential factor is the integration of storage solutions within your design to maintain an uncluttered aesthetic. Built-in shelves and multipurpose furniture not only offer ample storage but can also serve as design features. For example, integrating a neatly designed storage bench or decorative cabinets can add visual interest while concealing everyday items, thus preserving the beauty of the living space. By prioritizing both decorative elements and smart storage, homeowners can create layouts that transition smoothly between stylish and functional.
Q&A
Q&A: The Importance of Layout Plans in Home Construction
Q1: What exactly is a layout plan in the context of home construction?
A1: A layout plan is a detailed drawing that outlines the arrangement of spaces within a home. It serves as a blueprint for where walls, doors, windows, and various rooms will be situated, ultimately guiding the construction process. Think of it as the roadmap that leads to the successful creation of a home, ensuring that every element has its place.
Q2: Why are layout plans considered essential in home construction?
A2: Layout plans are crucial for several reasons. They help ensure an efficient use of space, promote a logical flow between rooms, and address practical aspects such as ventilation and natural light. Additionally, they serve as a reference point for builders and contractors, minimizing the risk of costly changes during construction, which can arise from poor planning or miscommunication.
Q3: How do layout plans impact the overall aesthetic of a home?
A3: The aesthetic appeal of a home is deeply influenced by its layout. A well-thought-out plan can create a harmonious design that blends functionality with beauty. For instance, an open floor plan can lend a sense of spaciousness and modernity, while carefully positioned windows can enhance both views and daylighting—key elements that contribute to the home’s overall visual appeal.
Q4: In what ways do layout plans affect family dynamics and lifestyle?
A4: Layout plans can dramatically influence family life by encouraging interactions or providing privacy. An open layout might foster a sense of togetherness, perfect for families who value collaboration. Conversely, well-placed private spaces can offer personal retreat areas, allowing individuals to enjoy time alone. Ultimately, a well-crafted layout aligns with the lifestyle needs of the residents, enhancing their day-to-day experiences.
Q5: What role do layout plans play in sustainability and energy efficiency?
A5: Sustainable design and energy efficiency are increasingly pivotal in modern home construction, and layout plans can firmly establish these principles. By strategically orienting spaces and incorporating energy-efficient features—like appropriately placed windows for passive heating and cooling—layout plans can significantly reduce energy consumption, leading to lower utility bills and a reduced carbon footprint.
Q6: Are there any common mistakes people make when creating layout plans?
A6: Absolutely. One common pitfall is ignoring the flow between spaces; for example, placing a dining area too far from the kitchen can disrupt functionality. Another mistake is underestimating storage needs; not planning for adequate storage areas can lead to clutter. Lastly, some individuals overlook zoning laws or building codes, which are crucial to ensure the design is compliant and can be constructed without legal or structural issues.
Q7: What advice would you give to someone in the planning stages of home construction?
A7: Take your time with the layout plan! Invest in working with a qualified architect or designer to create a layout that not only meets your needs but also anticipates future changes, such as a growing family or evolving lifestyle. Envision how you want to live within the space and consider factors like light, flow, and aesthetics. Additionally, be sure to communicate openly with your builder throughout the process to ensure that the plan is executed as intended.
Q8: How can technology, such as software or apps, enhance the process of creating a layout plan?
A8: Technology has revolutionized the way layout plans are created. Design software enables homeowners and architects to visualize a space in 3D, allowing for more accurate representations of size, scale, and layout. Many tools come equipped with features that let users experiment with different design elements and configurations before finalizing their plan. This not only enhances creativity but also helps identify potential issues early on, making the planning process both efficient and effective.
Q9: What is the long-term value of investing in a good layout plan?
A9: Investing in a high-quality layout plan pays off in the long run. A well-designed layout can enhance property value, appeal to future buyers, and optimize living conditions for years to come. Additionally, it can reduce maintenance costs by ensuring that systems are seamlessly integrated. Ultimately, a thoughtful layout plan lays the foundation for a harmonious home that meets the evolving needs of its residents.
To Wrap It Up
the significance of layout plans in home construction cannot be overstated. They serve as the foundational blueprint that guides every phase of the building process, transforming visions into tangible realities. Just as an artist sketches their masterpiece before applying paint to canvas, a well-crafted layout plan allows architects, builders, and homeowners alike to visualize and navigate the complexities of their dream space. By prioritizing these plans, you not only streamline the construction process but also enhance the overall functionality and aesthetics of your future home. As the walls rise and the roof takes shape, remember that the heart of your home begins with thoughtful design, ensuring that every square foot reflects a harmonious blend of form and purpose. Embrace the power of planning, and let your imagination take flight as you embark on this rewarding journey of construction.