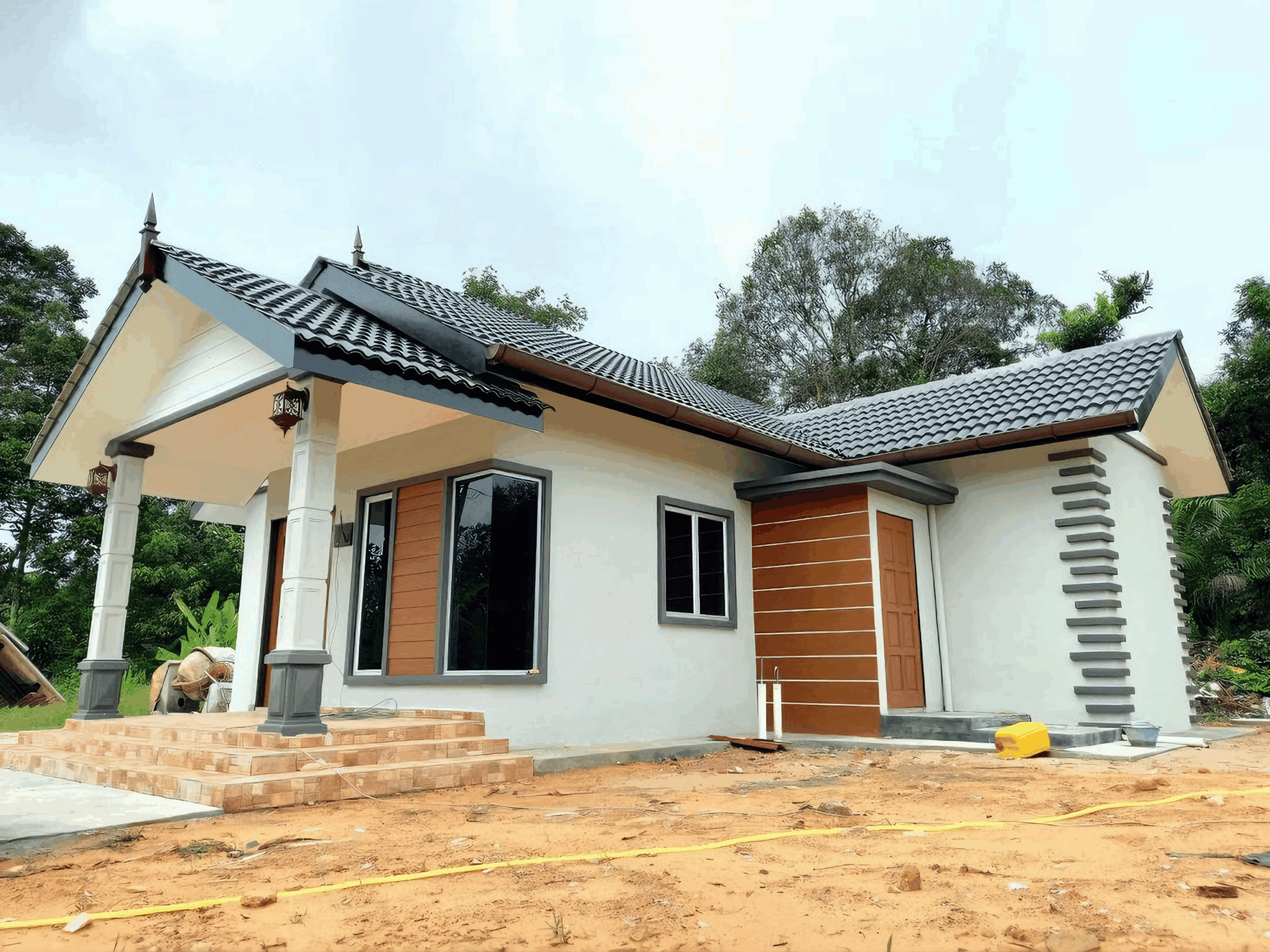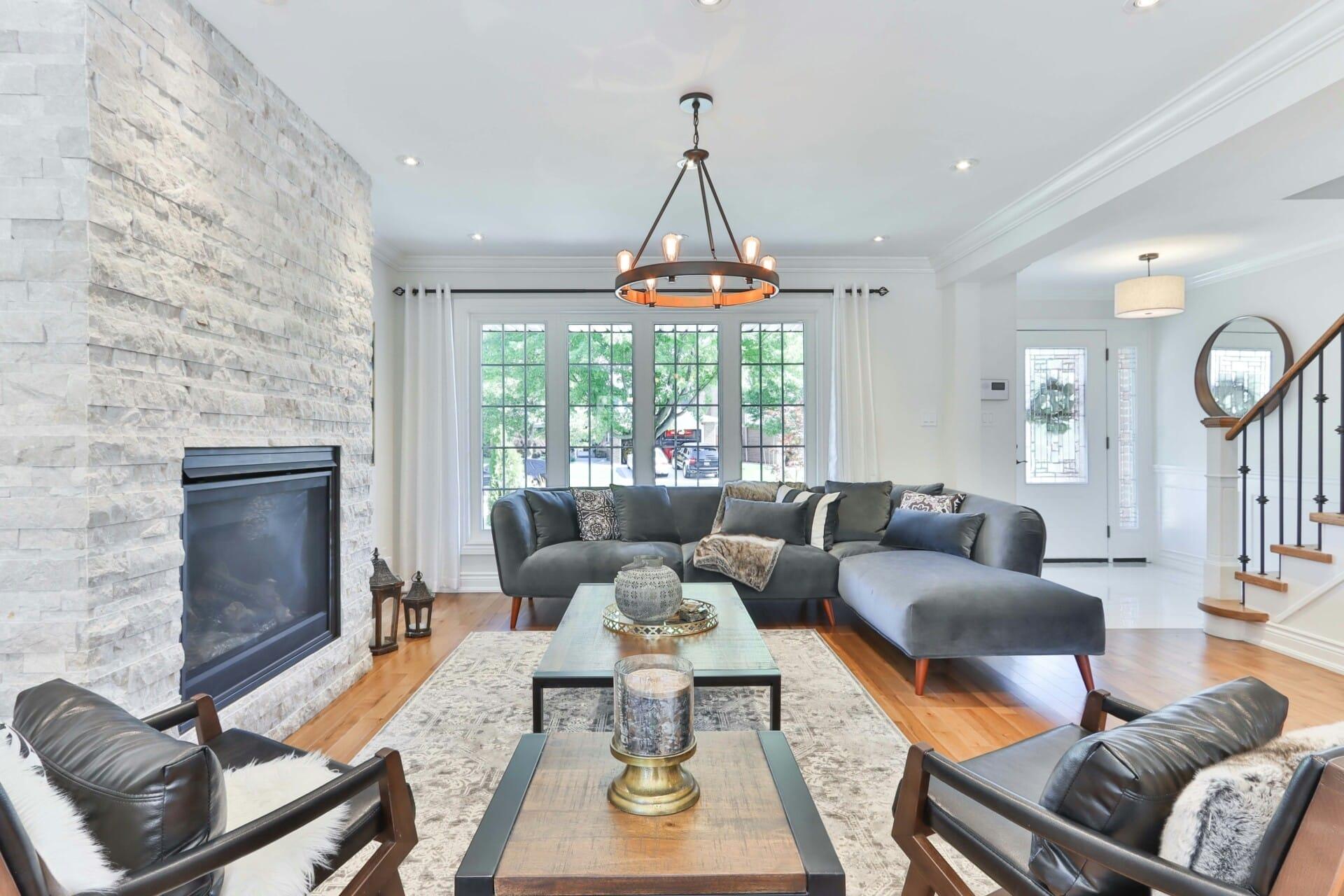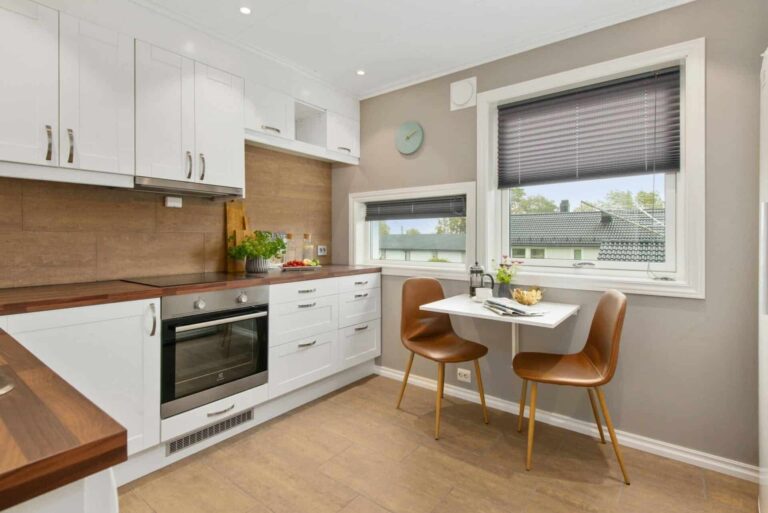Building a home is more than just laying bricks and mortar; it is about crafting a sanctuary that reflects your vision while standing the test of time. At the heart of this intricate process lie two pivotal professions: architects and engineers. These skilled professionals serve as the backbone of any construction project, guiding the journey from an initial spark of inspiration to the final reveal of a meticulously designed living space. While the role of the architect often conjures images of grand blueprints and artistic flair, and the engineer is seen as the technical wizard ensuring structural integrity, their collaboration is essential in bringing a harmonious balance of aesthetics and functionality to life.
In this article, we will delve into the multifaceted roles that architects and engineers play in the home construction process. We will explore how architects interpret your dreams into tangible designs, while engineers ensure those designs are practical, safe, and sustainable. Additionally, we will discuss the importance of their partnership in navigating the complexities of building codes, site conditions, and technology advancements. By understanding their contributions, you will gain deeper insights into how they transform your conceptual aspirations into a reality, creating not just a house, but a home that nurtures your lifestyle for years to come. Join us as we unfold the layers of this dynamic duo and illuminate the crucial aspects of their collaboration in constructing the spaces we cherish most.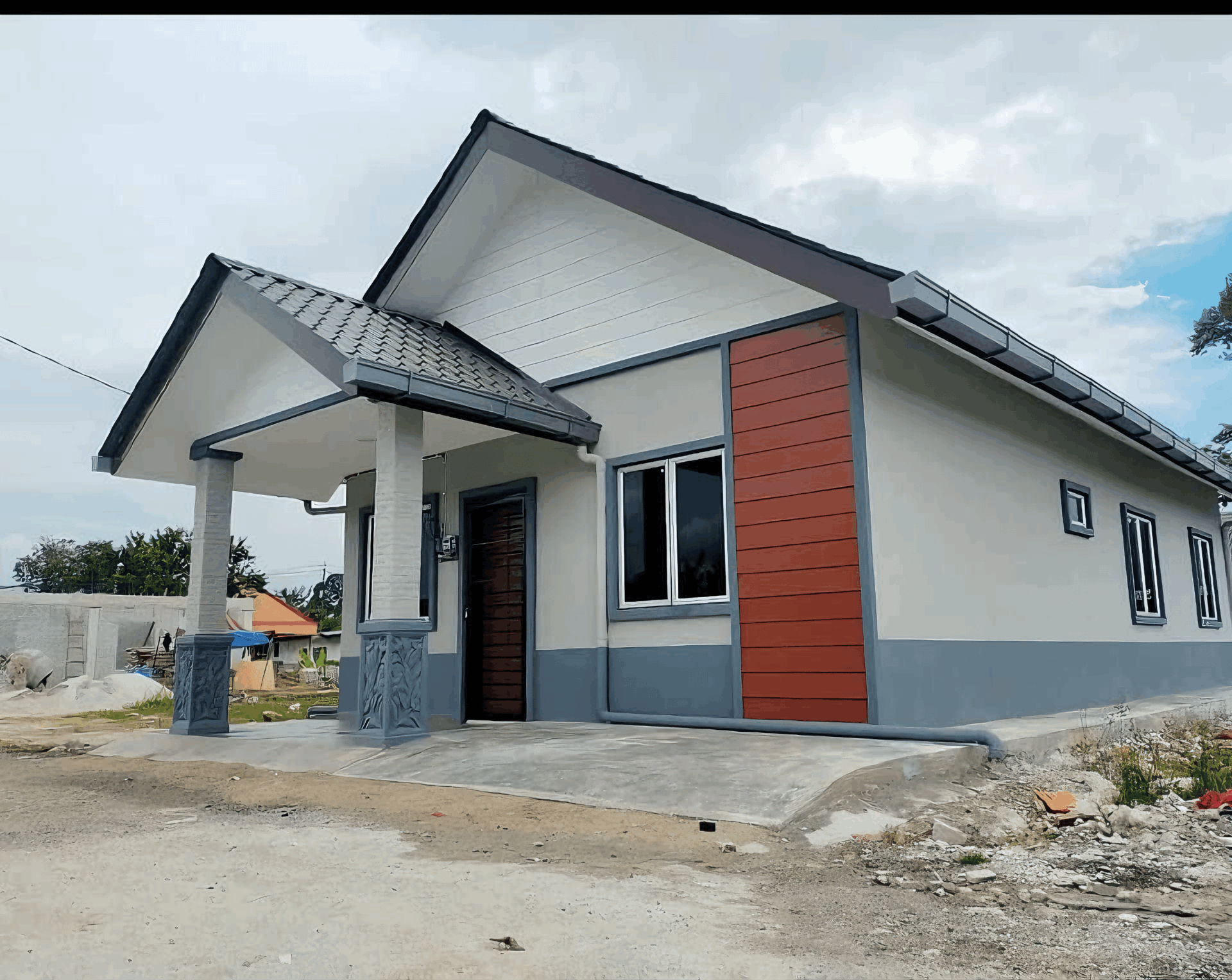
Understanding the Distinct Roles of Architects and Engineers in Home Building
In the journey of home building, architects and engineers serve as the creative and analytical backbone, respectively. Architects focus on vision and aesthetics, ensuring that the design not only meets your personal tastes but also aligns with functional living. They are responsible for conceptualizing the layout, form, and style of your home, engaging with clients to incorporate their needs while navigating through zoning laws and site restrictions. Their expertise in space, light, and materials allows them to create livable environments that are visually appealing.
On the other hand, engineers delve into the technical aspects of structures, ensuring safety and feasibility. They translate the architect’s vision into reality through rigorous calculations and analysis of materials and systems. This includes everything from the structural integrity of the building to the plumbing, heating, and electrical systems that keep it functional. Their role is critical in preventing future issues, as they propose solutions that minimize risks while maximizing efficiency and sustainability.
| Role | Focus Area | Key Contributions |
|---|---|---|
| Architects | Design and Aesthetics | Creative layouts, visual appeal, space planning |
| Engineers | Technical Feasibility | Structural safety, systems engineering, compliance |
Collaboration between architects and engineers can significantly enhance the outcome of a home construction project. When these professionals work together, they can anticipate challenges and streamline processes to achieve a seamless integration of art and science. Effective communication and mutual respect are essential, as the architect’s imaginative concepts rely on the engineer’s practical application to ensure that innovative designs are structurally sound and built to last.
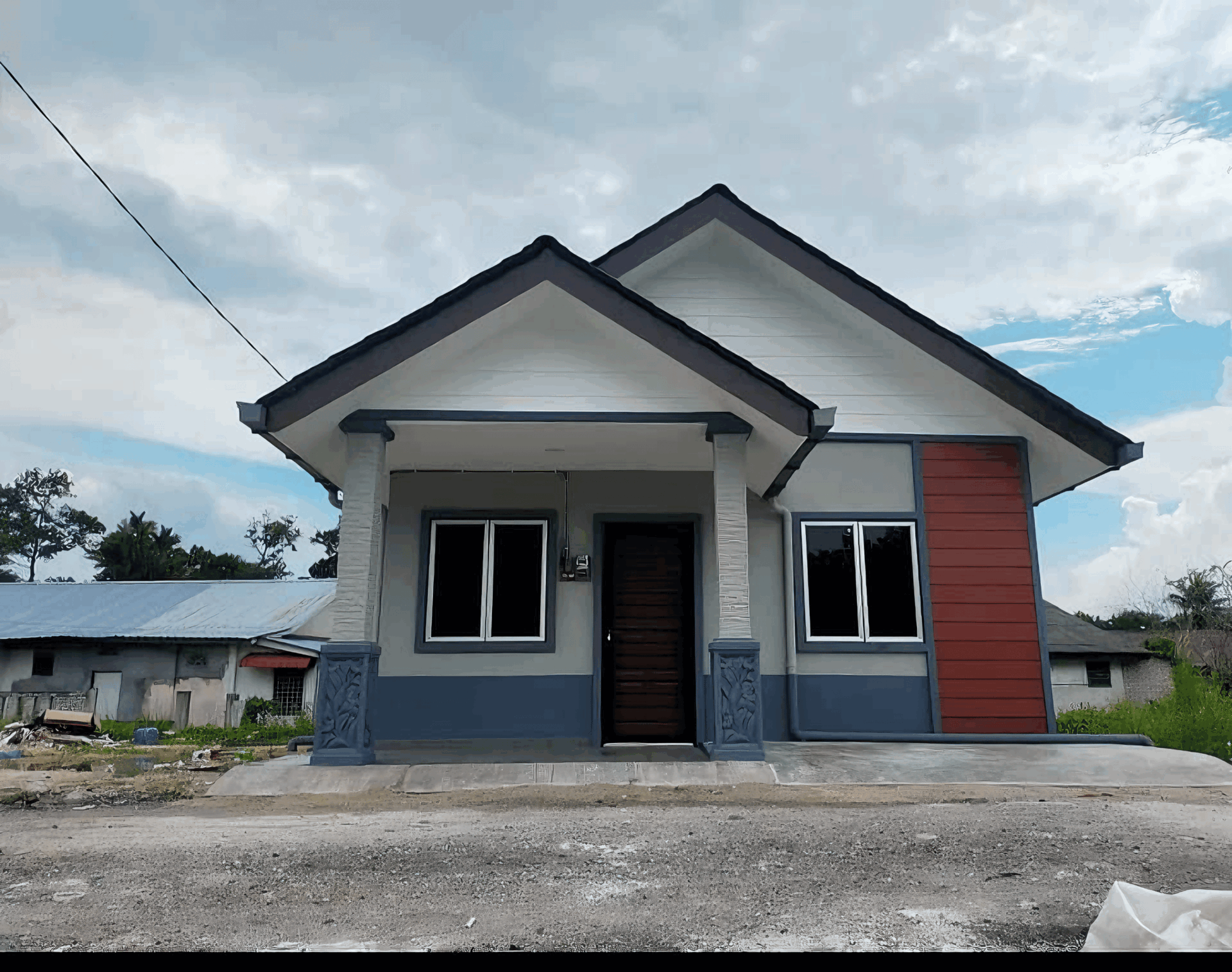
Key Phases of Collaboration Between Architects and Engineers
Collaboration between architects and engineers begins with the initial concept phase, where the vision for the project starts to take shape. During this stage, architects draft the initial design, taking into account aesthetic considerations, functional needs, and the project’s overarching goals. Engineers join this discussion to ensure that practical aspects, such as structural viability and compliance with building codes, are integrated from the get-go. This collaboration leads to a unified vision that aligns artistic intent with engineering possibilities.
Once the initial plans are developed, the design development phase unfolds. Here, architects refine ideas into comprehensive plans, while engineers conduct detailed analyses to optimize elements like load distribution and material selection. Iterative discussions often occur, allowing both parties to address challenges and explore innovative solutions. This phase is marked by the productive exchange of ideas, resulting in blueprints that not only look good but also stand the test of time. It’s a dance of creativity and pragmatism that shapes the foundation of the project.
The final key phase is the construction documentation and oversight phase. With plans finalized, architects and engineers create precise documentation, guiding contractors during construction. Engineers provide technical specifications, while architects focus on ensuring design fidelity throughout the building process. Regular site visits and meetings between both parties allow for adjustments and problem-solving, ensuring the project remains on track. This phase illustrates their dynamic partnership, as they work tirelessly to bring the vision to life, ensuring safety, functionality, and beauty are not compromised.
Navigating Design and Structural Integrity During Your Construction Journey
Embarking on a construction journey is much like crafting a masterpiece; it requires collaboration between visionaries and technical experts. Architects bring the artistry, transforming ideas and inspirations into tangible designs that reflect your personal style and functional needs. They consider not only the aesthetic appeal of your future home but also how the design interacts with the environment. Their role is to ensure the design is not just beautiful but also practical and livable, incorporating natural light, airflow, and spatial dynamics.
On the other hand, engineers play a crucial role in the underlying framework that ensures your home stands the test of time. They assess the materials, structures, and systems that will keep your home safe and stable. Their meticulous analysis addresses a variety of aspects, including:
- Sustainable building practices
- Load-bearing calculations
- Compliance with local building codes
- Integration of essential systems like plumbing and electrical
When architects and engineers synchronize their efforts, the result is a seamless blend of design and structural integrity. This collaborative approach leads to innovations in construction, where both aesthetics and safety coexist harmoniously. Throughout the construction process, regular communication and updates are vital, ensuring that the project remains aligned with your vision while adhering to the necessary strength and safety requirements.” />

Choosing the Right Professionals for a Successful Home Project
When embarking on a home construction project, selecting the right architects and engineers is vital for ensuring the success of the endeavor. These professionals not only bring your vision to life but also ensure that the design and structural integrity of your home are maintained. Architects focus on the aesthetic and functional aspects of your building, while engineers are pivotal in ensuring that every element complies with safety standards and regulations. Thus, assessing their expertise and experience is essential before making a commitment.
To aid your selection process, consider the following criteria when evaluating candidates:
- Portfolio of Past Work: Reviewing previous projects can provide insights into their style and capabilities.
- References: Personal testimonials can offer a glimpse into the client experience and overall satisfaction.
- Communication Skills: The ability to convey ideas and update clients promptly is crucial for a smooth workflow.
- Licensing and Certifications: Verify their credentials to ensure compliance with local laws and industry standards.
To facilitate a transparent fee structure, consider discussing costs upfront. Below is a brief overview of potential fee models:
| Fee Structure | Description |
|---|---|
| Fixed Fee | A predetermined amount for the entire project, providing budget clarity. |
| Hourly Rate | Charges based on the time spent, suitable for smaller or less defined projects. |
| Percentage of Project Cost | A percentage-based fee calculated from the total construction expenses, aligning incentives. |
Ultimately, forming a partnership with your chosen architects and engineers will help to foster collaboration, ensuring that the home you build is not only functional and safe but also a true reflection of your vision. Engaging in open dialogue during the initial phases can significantly enhance the relationship, promoting a unified approach toward achieving your dream home.
Q&A
Q&A: The Role of Architects and Engineers in Your Home Construction Process
Q1: What is the primary difference between an architect and an engineer in the context of home construction?
A1: While both architects and engineers play vital roles in home construction, their focuses differ significantly. Architects are primarily concerned with the design and aesthetics of a building, ensuring that the structure is not only functional but also visually appealing. They consider spatial arrangements, lighting, and harmonization with the environment. On the other hand, engineers focus on the technical aspects, ensuring that the building is safe, structurally sound, and adheres to local building codes. They handle calculations, materials, and integration of systems like plumbing and electrical works.
Q2: Why is it important to involve both architects and engineers from the beginning of the construction process?
A2: Involving both professionals early on fosters collaboration that enhances the overall project. An architect can develop a design that meets your needs and preferences, while an engineer can immediately assess the feasibility of that design. This collaboration helps to prevent costly changes and delays later in the process, as both parties can address potential structural issues and design challenges before construction begins.
Q3: How do architects and engineers communicate during the construction process?
A3: Communication between architects and engineers is crucial, often facilitated through regular meetings, progress reports, and shared technology such as Building Information Modeling (BIM). These platforms allow both parties to visualize the project in its entirety, making it easier to identify any discrepancies between design intentions and engineering requirements. This ongoing dialogue ensures that both the aesthetic vision and functional integrity are maintained throughout the construction process.
Q4: Can homeowners work directly with architects and engineers, or do they need a contractor?
A4: Homeowners can certainly work directly with architects and engineers, especially if they are experienced in construction or design. However, hiring a contractor can streamline the process and relieve some burdens, as contractors act as the day-to-day point of contact, coordinating between all parties involved. They manage schedules, oversee subcontractors, and ensure that the project adheres to timelines and budgets.
Q5: Are there specific qualifications to look for in an architect or engineer?
A5: Yes, when selecting an architect or engineer, it’s vital to look for qualifications such as relevant degrees and licenses. Architects should be accredited by the National Architectural Accrediting Board (NAAB) in the U.S., while engineers typically require a Professional Engineer (PE) license. Additionally, reviewing their portfolio or past projects can give insight into their style and experience, allowing homeowners to choose professionals whose vision aligns with their own.
Q6: What should homeowners expect during the collaboration phase with architects and engineers?
A6: Homeowners can anticipate a series of meetings to discuss ideas, goals, and budget constraints. Expect to be asked many questions about preferences, lifestyle, future plans, and sustainability considerations. This collaboration phase involves sketches, 3D models, and extensive discussions until the final designs meet both aesthetic and technical standards. Feedback is crucial here, as the collaboration thrives on both parties sharing their expertise to build the best possible home.
Q7: How do architects and engineers ensure sustainability in home construction?
A7: Sustainability is increasingly becoming a priority for both architects and engineers. Architects often incorporate sustainable materials and energy-efficient designs, focusing on natural light, insulation, and ventilation. Engineers, on the other hand, may implement systems for solar panels, rainwater harvesting, and energy-efficient HVAC systems. Together, they work to minimize the home’s ecological footprint, ensuring a healthier environment for both the inhabitants and the surrounding community.
Q8: What are some common pitfalls homeowners should avoid when working with architects and engineers?
A8: One common pitfall is insufficient communication, which can lead to misunderstandings and conflicts later in the process. Homeowners should also avoid making drastic changes to the project after plans are approved, as this can trigger delays and additional costs. It’s essential to establish clear timelines and budgets upfront and to remain flexible within those parameters as the project evolves. Lastly, skimping on research and choosing professionals based solely on price can result in major headaches down the line, so it’s wise to prioritize experience and fit over cost.
Q9: How can homeowners maximize the benefits of working with architects and engineers?
A9: To maximize the benefits, homeowners should be actively engaged throughout the process, providing clear feedback and asking questions. It’s also advantageous to conduct thorough research on their needs, desired styles, and budget constraints before initial meetings. Additionally, being open to suggestions and considering expert advice on design and materials can lead to innovative solutions that enhance both the beauty and function of the home.
By understanding the distinct yet complementary roles of architects and engineers, homeowners can navigate the construction process more effectively, crafting a home that is not only designed for beauty but also engineered for longevity and safety.
Insights and Conclusions
As we draw the curtain on our exploration of the dynamic roles architects and engineers play in the home construction process, it becomes clear that these professionals are not mere cogs in the wheel, but rather the skilled artisans who shape the very framework of our living spaces. Their blend of creativity and meticulous analysis transforms abstract dreams into tangible realities, ensuring that our homes are not only beautiful but also structurally sound and sustainable.
Whether it’s an architect’s vision that captures the essence of your lifestyle or an engineer’s precision that fortifies your home against the elements, each step in the construction journey is a collaboration of ideas and expertise. It is this synergy that brings to life the spaces where we create memories, celebrate milestones, and find respite from the world.
As you embark on your own home construction journey, remember the importance of these professionals. Their insight and skills will guide you through the complexities of design and functionality, allowing you to enjoy the process while paving the way to a home that reflects your unique story. With careful planning and the right team by your side, the dream of a perfect home is not just a vision—it’s an achievable reality waiting to unfold.