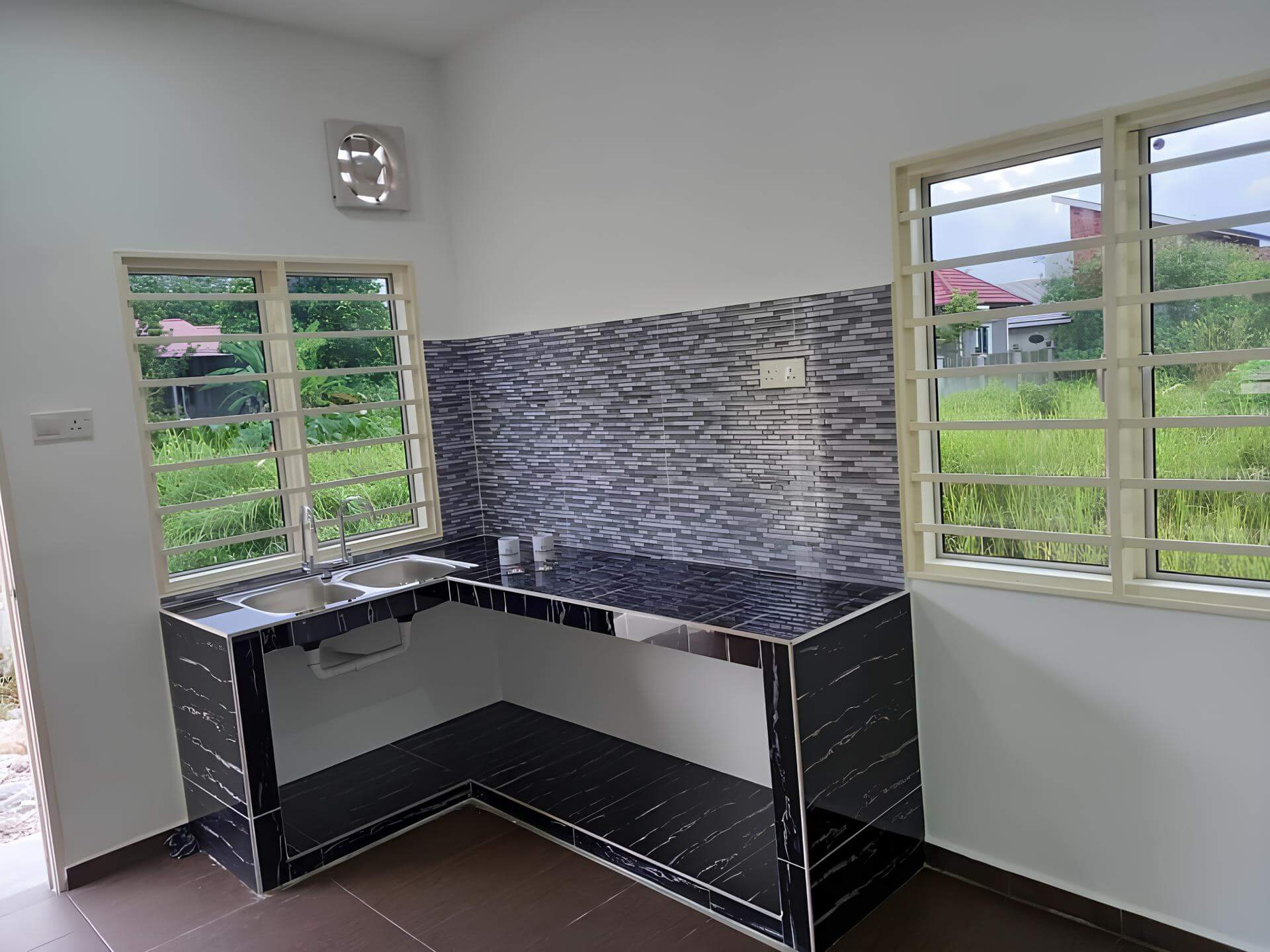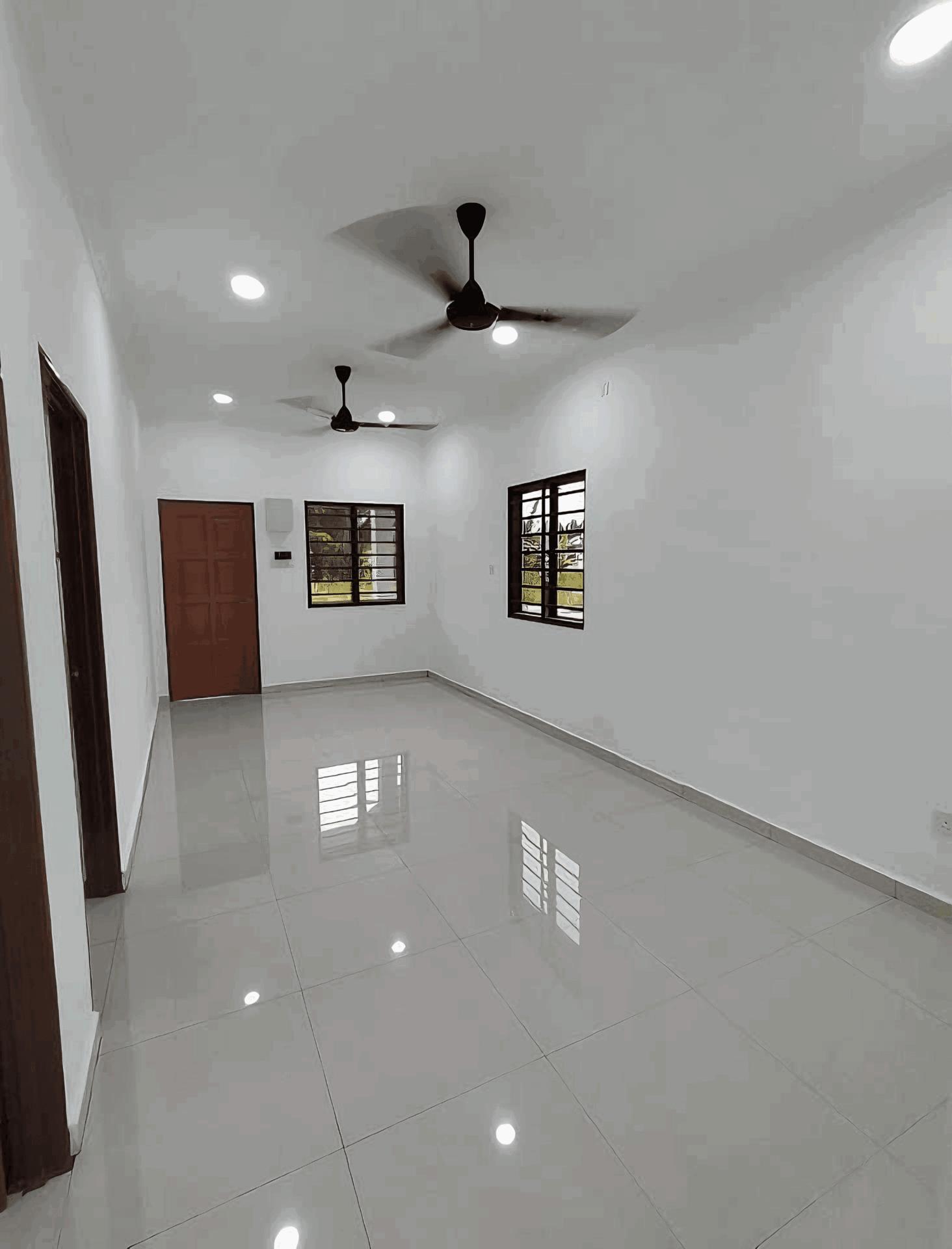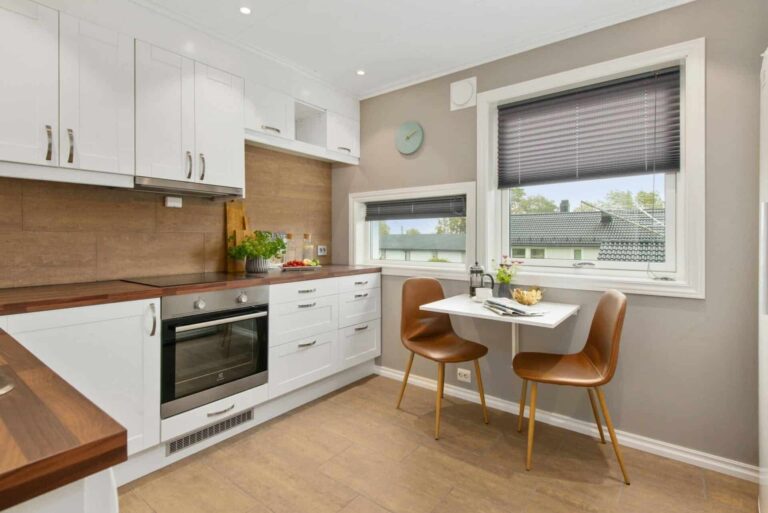The Secret to Planning a Practical and Comfortable Home Layout
In the heart of every home lies a carefully curated layout that balances functionality with an inviting atmosphere. While the discovery of a house may typically ignite visions of aesthetic beauty, the true art of home design transcends mere appearances; it seeks to create a seamless flow that enhances everyday living. In our fast-paced world, where the need for comfort and convenience is paramount, the importance of a thoughtfully planned home layout cannot be overstated. It serves as the stage for life’s moments—both grand celebrations and quiet evenings alike—shaping our experiences and influencing our well-being.
As we embark on a journey through the essentials of crafting the ideal home layout, we will explore the fundamental principles that embrace both practicality and comfort. From understanding spatial relationships to optimizing natural light, and from maximizing storage to incorporating personal style, the elements of successful design weave together to form a cohesive living environment. Whether you are starting anew in a modern space, reconfiguring a beloved family home, or merely seeking inspiration for an update, the secrets to a harmonious and comfortable home layout await discovery.
Join us as we delve into the intricacies of home planning, revealing strategies that not only reflect your individual needs but also foster a nurturing and inviting sanctuary. Here lies the opportunity to transform your living space into a true reflection of your lifestyle—one that harmonizes the demands of daily life with the serenity of a well-orchestrated home. Let’s unlock the secrets to creating a sanctuary that comforts, nurtures, and inspires.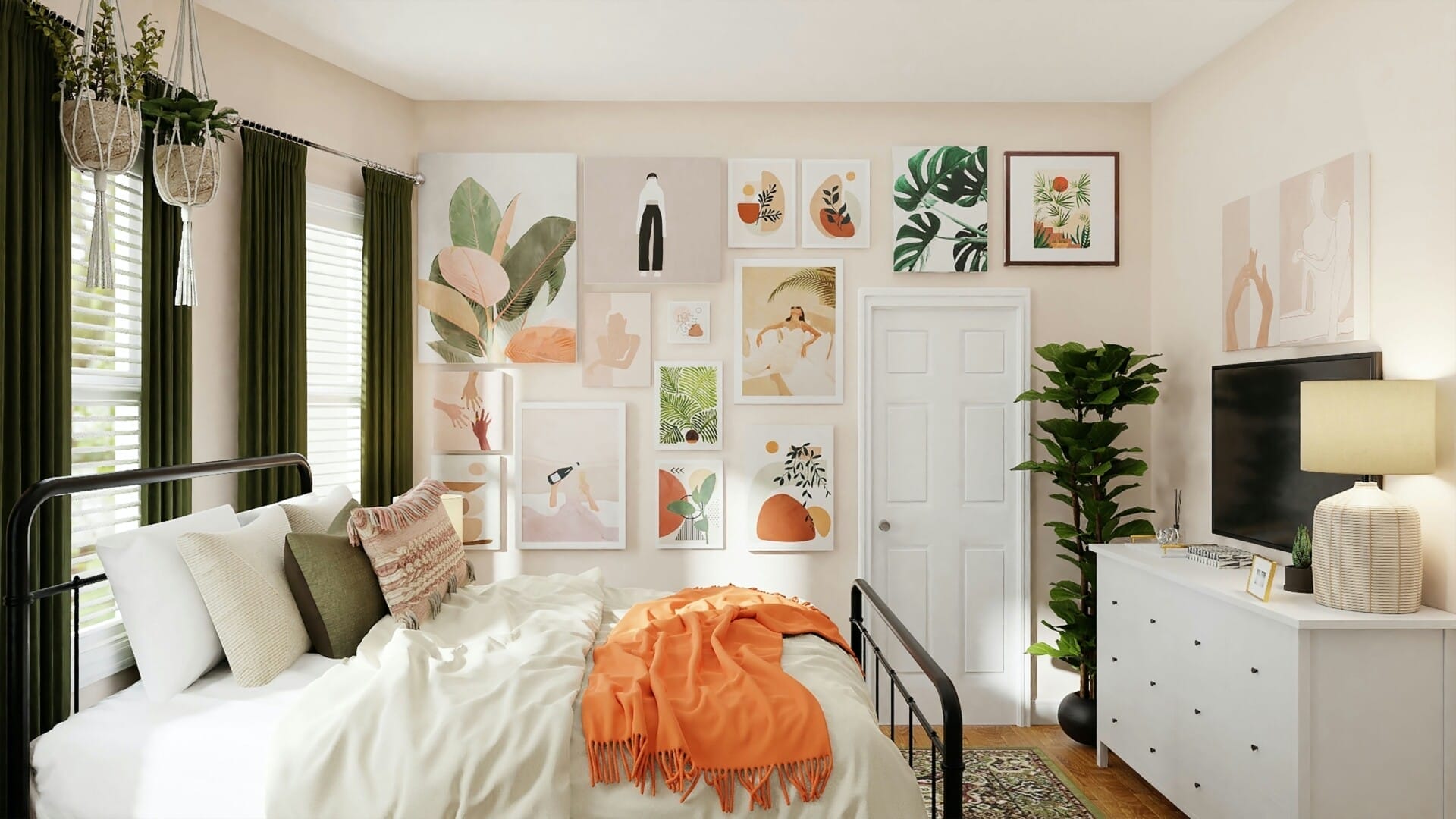
Designing Spaces That Flow: Understanding the Essentials of Home Layout
Creating a harmonious atmosphere within the home involves careful consideration of how each space interacts with others. When planning your layout, think about the flow of movement between rooms. This can be achieved by ensuring that high-traffic areas such as hallways and entryways are spacious and unobstructed. A seamless connection between the living room, dining area, and kitchen not only enhances accessibility but also encourages social interaction, making gatherings more enjoyable.
Another essential aspect is the zoning of different areas based on their function. Distinct zones can be established for relaxation, entertainment, and work, allowing for a more organized and functional living environment. Consider these strategies:
- Use rugs to visually separate areas.
- Incorporate furniture arrangements that define spaces without barriers.
- Utilize lighting creatively to spotlight various zones while maintaining a cohesive vibe.
the balance of natural light and artificial lighting plays a critical role in the overall feel of your home. Larger windows and well-placed mirrors can amplify light and space, making smaller rooms feel more open. It’s essential to consider the orientation of your home to maximize sunlight during the day while integrating comfortable layers of lighting for the evening. Below is a simple table summarizing lighting tips that can enhance your spaces:
| Lighting Type | Purpose | Best Locations |
|---|---|---|
| Ambient | General illumination | Living rooms, hallways |
| Task | Focused lighting for activities | Offices, reading nooks |
| Accent | Highlight features | Artwork, architectural details |
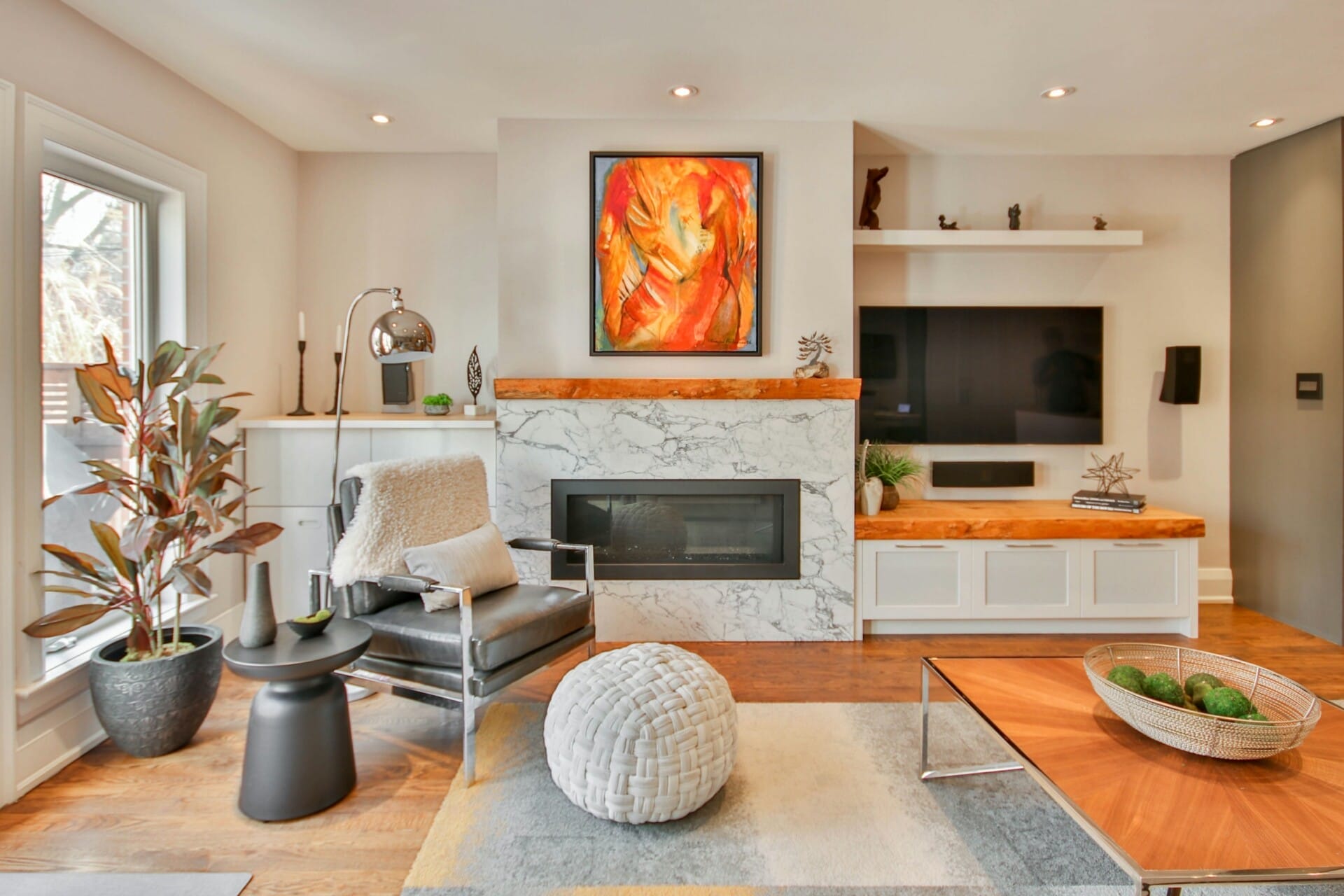
Maximizing Functionality: Tips for Creating Multi-Purpose Areas
Creating multi-purpose areas in your home allows for flexibility and efficiency, helping you make the most of every square foot. Start by considering your lifestyle needs and how different activities can share the same space. For example, a living room can double as a home office by incorporating a stylish desk that complements your decor. Add some versatile furniture like ottomans that serve as both seating and storage, or a fold-out table that can transform any corner into a dining space when needed.
Integrating zoning techniques helps to delineate the various functions within a multi-purpose area. Use area rugs to define spaces visually, or employ different lighting solutions to create distinct atmospheres. For instance, soft ambient lighting can enhance relaxation in a lounging area, while brighter task lighting works well for a workspace. Additionally, consider utilizing divider options, such as bookcases or curtains, to separate spaces without compromising the open feel of your home.
| Furniture Type | Purpose | Key Feature |
|---|---|---|
| Modular Sofa | Seating / Sleeping | Reconfigurable |
| Wall-Mounted Desk | Office / Crafting | Space-Saving |
| Storage Ottomans | Seating / Storage | Dual Functionality |
always remember to personalize your space. Thoughtful decor that reflects your personality can enhance the functionality of the room. Use multi-functional decor items, such as decorative baskets for storage and art that also tells a story. Incorporating plants can provide freshness and also serves as natural dividers. By prioritizing functionality while ensuring your space remains inviting, you can effectively create a harmonious environment that accommodates all your needs.
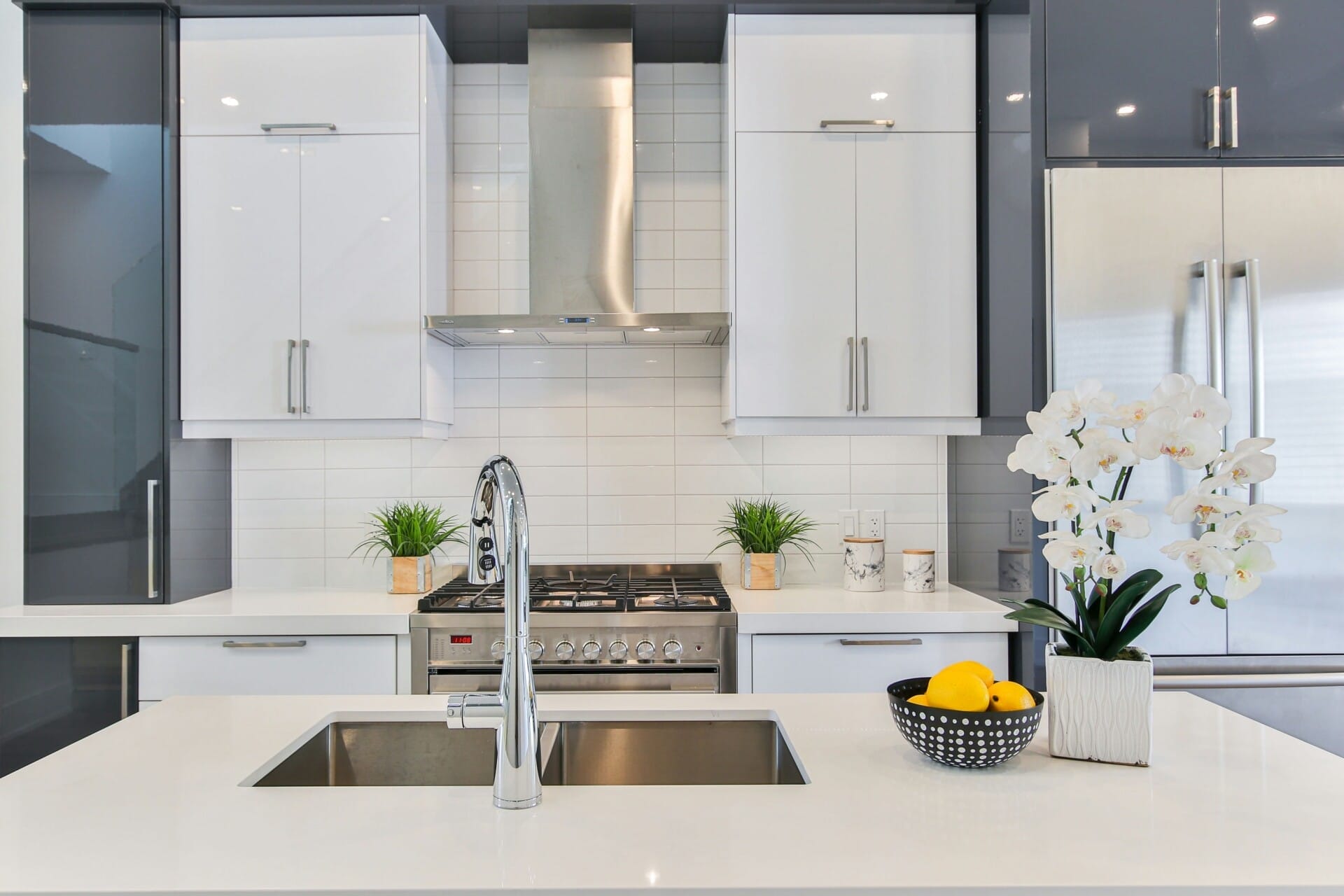
The Art of Balance: Integrating Comfort and Aesthetics in Your Design
Creating a harmonious living space demands a keen eye for both functionality and visual appeal. The key lies in understanding how to harmonize materials, colors, and layouts, ensuring the home caters to both the needs of its occupants and their aesthetic preferences. Thoughtful use of natural light, for instance, not only brightens up a room but also provides an inviting atmosphere. Consider layering various lighting sources to achieve different moods based on the time of day and occasion.
Comfortable spaces often stem from the thoughtful arrangement of furniture and decor. Here are some considerations to keep in mind:
- Scale and Proportion: Select furniture that fits the size of the room to maintain a sense of balance.
- Flow and Accessibility: Ensure pathways are clear and rooms are structured for easy movement.
- Quality Over Quantity: Choose fewer, high-quality pieces that excite and inspire, rather than cluttering the space.
To visualize the integration of comfort and aesthetics, creating a simple chart can be informative. Here’s a quick comparison of elements that enhance both:
| Element | Comfort Aspect | Aesthetic Aspect |
|---|---|---|
| Sofas | Soft, durable fabrics for relaxation | Stylish shape & color to complement decor |
| Lighting | Warm, adjustable options for comfort | Unique fixtures as focal points |
| Rugs | Soft underfoot for coziness | Bold designs to enhance visual appeal |

Personal Touches: Incorporating Individual Style Without Sacrificing Practicality
To create a home that reflects your personality while maintaining functionality, it’s essential to blend aesthetics and practicality seamlessly. Start by choosing a color palette that resonates with your individual style, yet remains versatile. Consider soft neutrals as a base and incorporate bold accent colors in decor items like cushions, rugs, or artwork. This way, you can easily change the vibe of a room without extensive remodels.
When selecting furniture, opt for pieces that offer both comfort and character. Look for multifunctional items, such as an ottoman that serves as a coffee table or a sofa bed for guests. Mixing textures can also elevate your space; pair smooth leather with knitted throws or glossy ceramics with rustic wood. Combine these elements to create cozy corners where you can unwind without cluttering your space.
personal touches can be easily integrated through the thoughtful curation of accessories. Display memorabilia from your travels, or showcase your favorite books. Use stylish storage solutions to keep items organized yet visible. Here’s a quick table to summarize ideas for personalization without compromising on practicality:
| Style Element | Practical Function |
|---|---|
| Artwork | Conversation starters that personalize your space |
| Decorative Baskets | Storage for blanket throws or magazines |
| Accent Chairs | Additional seating that complements your style |
| Wall Shelves | Showcase personal items while saving floor space |
Q&A
Q&A: The Secret to Planning a Practical and Comfortable Home Layout
Q1: What is the first step in creating a practical home layout?
A1: The first step is to assess your needs. Consider how you and your family use space daily. Draw a rough sketch of your current layout, identifying areas that work well and those that don’t. This foundational understanding helps to inform the context and purpose behind each room.
Q2: How can one balance aesthetics with functionality in a home layout?
A2: Striking a balance between aesthetics and functionality begins with design intention. Choose a design style that resonates personally while also serving a purpose. Incorporate multifunctional furniture—like a coffee table that doubles as storage—to marry form and function. This way, every piece not only beautifies the home but also enhances everyday living.
Q3: Are there specific approaches to maximize space in smaller homes?
A3: Absolutely! Consider open floor plans that create a sense of expansiveness. Utilize vertical space with shelving, use light colors to make spaces feel larger, and select furniture with a smaller footprint. Additionally, think strategically about storage solutions that blend into the decor, such as under-bed storage or built-in cabinets.
Q4: How important is traffic flow when planning a home layout?
A4: Traffic flow is crucial. A practical layout ensures that movement within the space is unobstructed. Aim for pathways that allow natural movement between areas; for example, avoid placing furniture in a way that blocks high-traffic zones. Visualize how you move from one room to another and plan arrangements that facilitate easy navigation.
Q5: What role does natural light play in a comfortable home layout?
A5: Natural light significantly contributes to comfort and ambiance. Spaces bathed in light feel larger and more inviting. Plan layouts to maximize light exposure—position workspaces or seating near windows and consider using light-filtering curtains that allow for illumination without compromising privacy.
Q6: Can technology influence home layout? If so, how?
A6: Yes, technology plays an increasingly central role in modern home design. Integrating smart home systems can dictate your layout choices. For example, you might want to allocate spaces for smart hubs or charging stations. Designing with technology in mind can result in a layout that is not only practical but also responsive to contemporary living standards.
Q7: What’s one often-overlooked aspect of home layout planning?
A7: One frequently overlooked aspect is the flow of daily activities, including chores and relaxation. Consider how daily life unfolds and try to create layouts that support these routines seamlessly; for instance, a well-placed laundry room can make washing and folding less cumbersome. Ensure that rooms complement each other and contribute to a harmonious lifestyle.
Q8: How often should one revisit their home layout?
A8: It’s wise to revisit and reassess your home layout regularly—ideally every few years or when major life changes occur (like new family members or a shift in lifestyle). Adaptability is key to maintaining a practical and comfortable environment that grows with your needs and preferences.
By considering variables like personal needs, aesthetics, functionality, and natural flow, you’ll uncover the secrets to planning a home layout that is both practical and inviting.
Final Thoughts
As we conclude our exploration of the secret to planning a practical and comfortable home layout, it becomes evident that the heart of every successful design lies in balance. A well-thought-out space not only meets your functional needs but also nurtures your comfort and well-being. By considering factors such as flow, flexibility, and personal style, you have the power to transform your living environment into a sanctuary that reflects your unique lifestyle.
Remember, the journey of designing your home is not a race, but rather a thoughtful process that unfolds over time. Take the insights shared in this article and let them guide you in creating a layout that harmonizes practicality with the warmth of home. Embrace experimentation, allow for adjustments, and don’t hesitate to seek inspiration from your surroundings. Ultimately, the secret to a successful home layout is not just in the arrangement of furniture or the choice of colors, but in crafting a space where every corner invites you to feel at ease. So, as you embark on this endeavor, may your home layout echo the comfort and functionality you desire—because a home well-planned is a home well-loved.