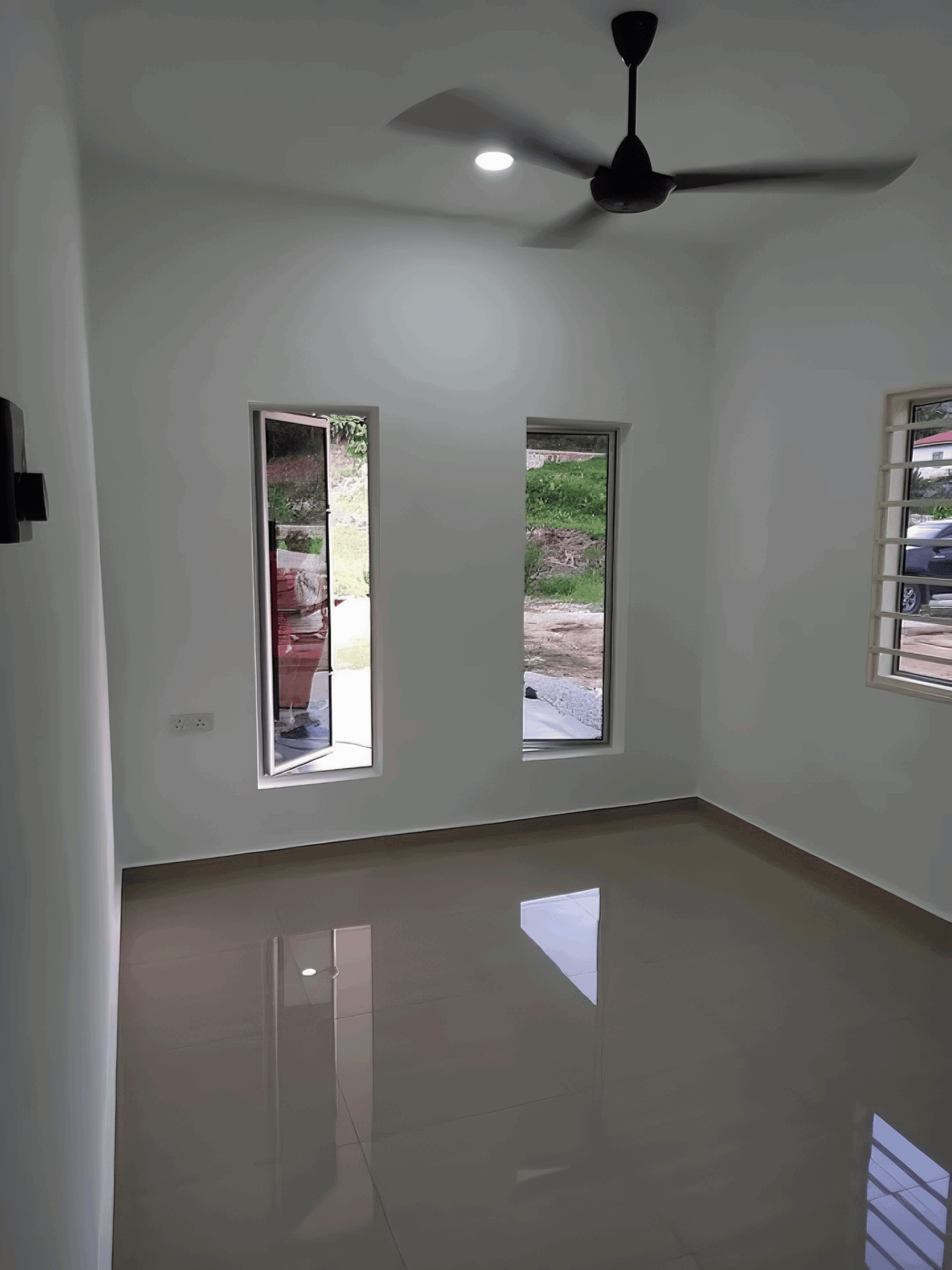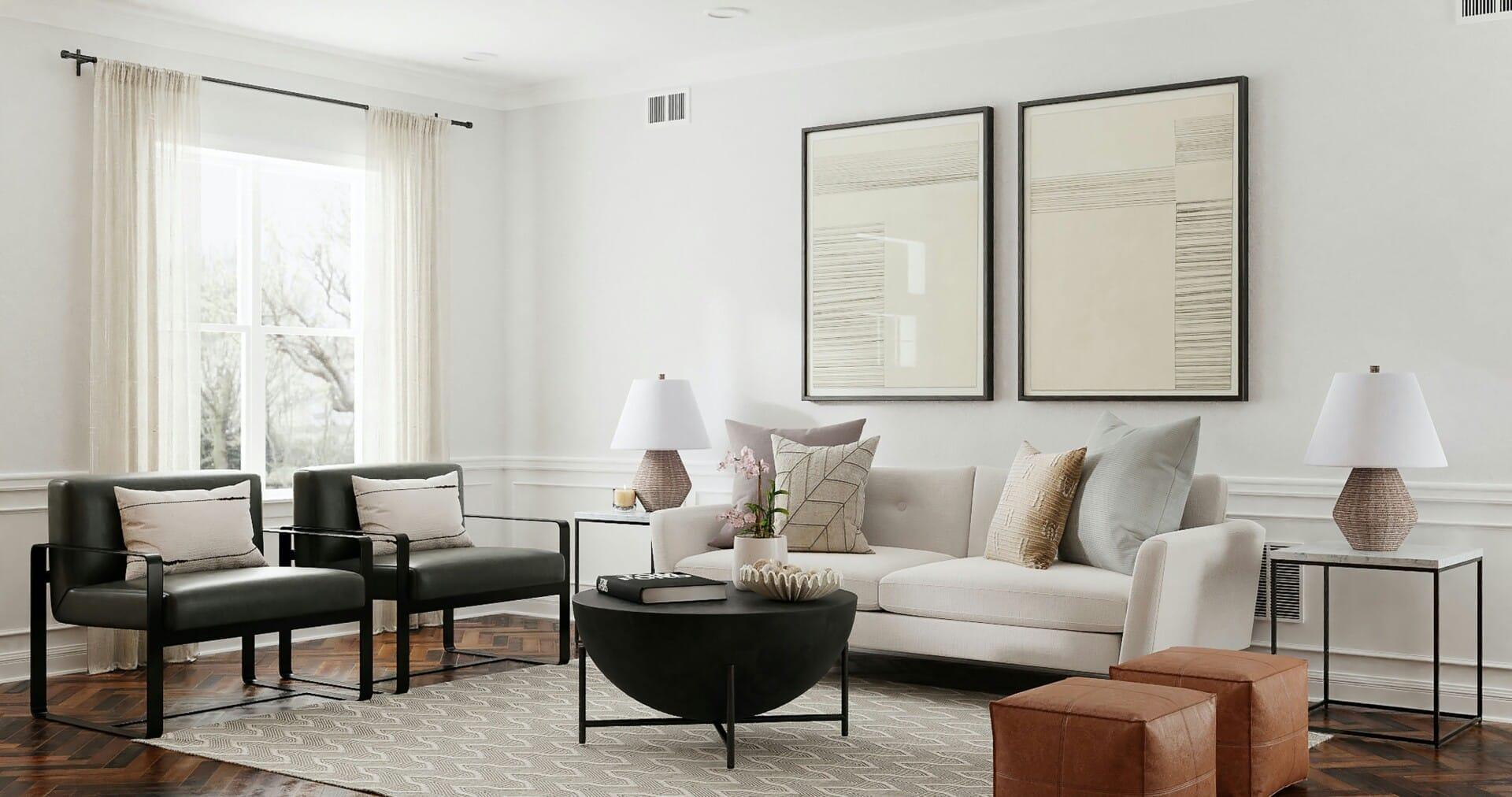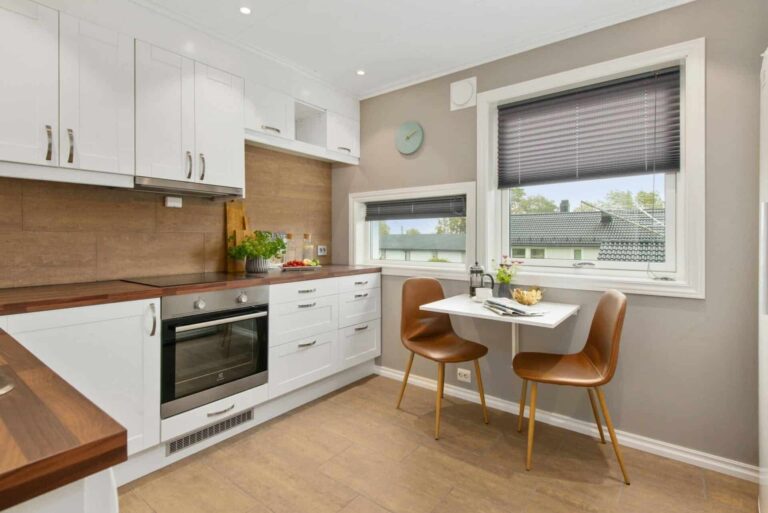When it comes to creating a sanctuary that reflects your lifestyle and meets your practical needs, the layout of your home plays a pivotal role. A well-planned home not only enhances functionality but also fosters a sense of comfort and wellbeing. As our living spaces evolve, whether we are embarking on a new build, renovating an existing property, or simply rearranging our beloved furniture, the challenge remains the same: how do we create a harmonious environment that seamlessly blends style with practicality? In this article, we will explore essential tips and strategies for planning a practical and comfortable home layout. From understanding the flow of movement within your space to optimizing every nook for utility and relaxation, we aim to guide you through the intricate process of home planning. Whether you are a novice looking to make your first bold move or a seasoned designer seeking fresh insights, join us on this journey to transform your living space into a thoughtful reflection of who you are and how you live.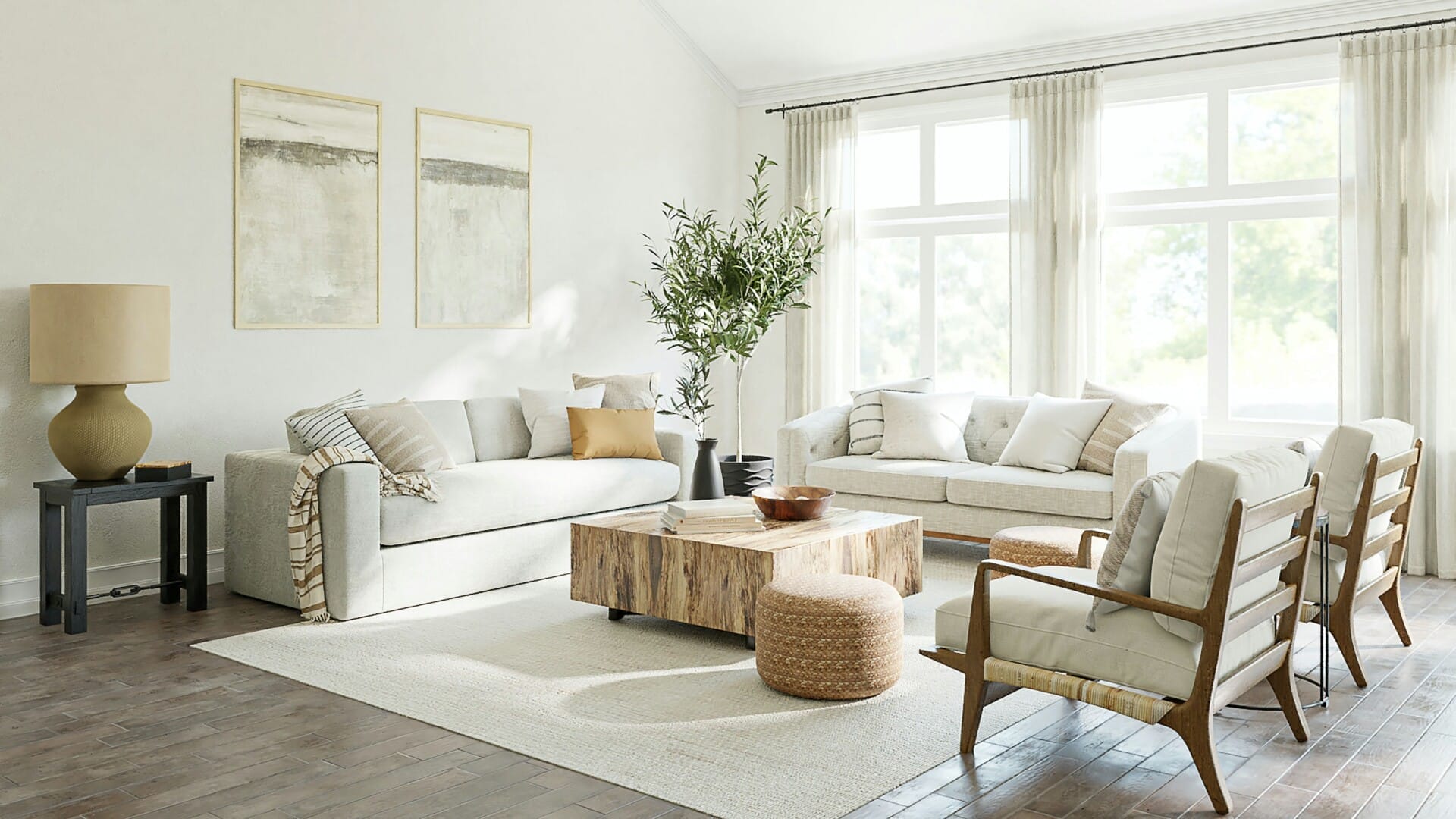
Creating Functional Zones for Everyday Living
To maximize the efficiency and comfort of your home, it’s essential to create distinct functional zones tailored to your daily activities. Begin by evaluating your lifestyle and the activities you and your family engage in regularly. Identify key areas such as:
- Cooking and Dining
- Relaxation and Entertainment
- Work and Study
- Rest and Rejuvenation
Once you have pinpointed these fundamental zones, consider their layout in relation to each other. For instance, positioning the kitchen and dining area near one another encourages seamless meal preparation and enjoyment. Meanwhile, placing the living room adjacent to these spaces allows for easy flow between socializing and mealtime. Additionally, you might want to create a designated work nook that provides focus and separation from the bustle of home life, promoting productivity without sacrificing comfort.
ensure each zone has adequate delineation without the need for physical barriers. Use area rugs, lighting, or even furniture arrangement to create a sense of separation. An effective way to illustrate this could be a simple layout table that showcases how zones can be visually and functionally distinct yet cohesive:
| Zone | Purpose | Suggested Features |
|---|---|---|
| Kitchen | Cooking and Meal Prep | Island Bar, Ample Storage |
| Living Room | Relaxation and Gathering | Comfortable Seating, TV Unit |
| Home Office | Focused Work or Study | Ergonomic Desk, Shelving |
| Bedroom | Rest and Sleep | Soft Lighting, Cozy Bedding |
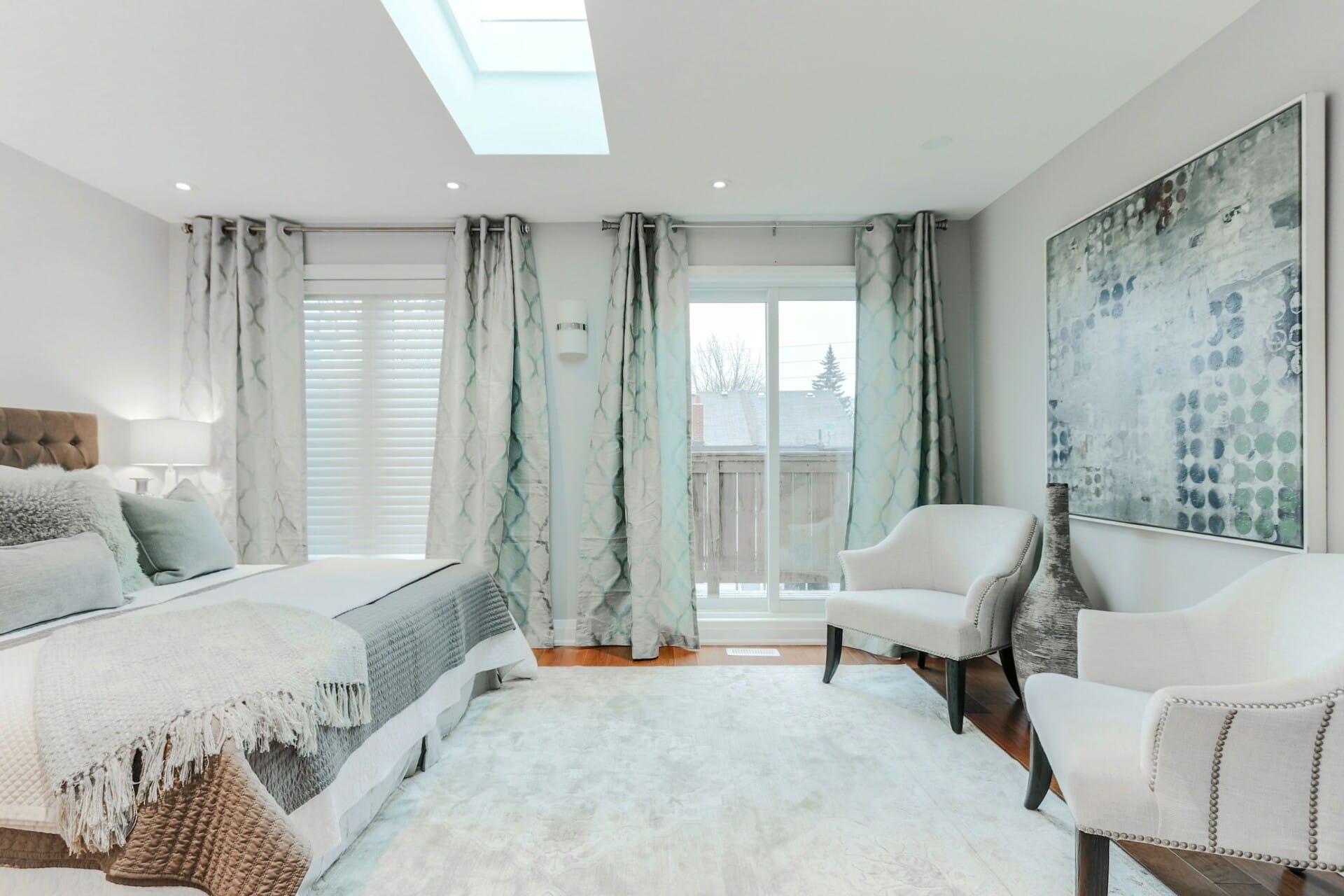
Maximizing Space with Smart Furniture Choices
Choosing the right furniture can dramatically change the look and feel of any space while also optimizing its functionality. When working with limited square footage, consider multi-functional pieces that can serve several purposes. For example, a sofa bed can transform a living room into a guest room, while an ottoman with storage can keep clutter at bay while providing extra seating. Look for pieces that seamlessly blend style and practicality, ensuring your home remains both attractive and functional.
Another effective strategy is to utilize wall-mounted furniture. Floating shelves, foldable desks, and wall beds free up precious floor space and create an open, airy atmosphere. Make sure to select furniture that complements your overall design theme and color palette to avoid overwhelming the space. Choosing lighter colors for your furniture can also foster a sense of spaciousness, reflecting light and making the area feel larger than it actually is.
| Furniture Type | Functionality | Space-saving Benefits |
|---|---|---|
| Sofa Bed | Seating and sleeping | Two-in-one functionality |
| Ottoman Storage | Seating + Storage | Hides clutter, adds seating |
| Wall-mounted Desk | Workspace | Saves floor space |
| Folding Chairs | Seating | Easy to store when not in use |
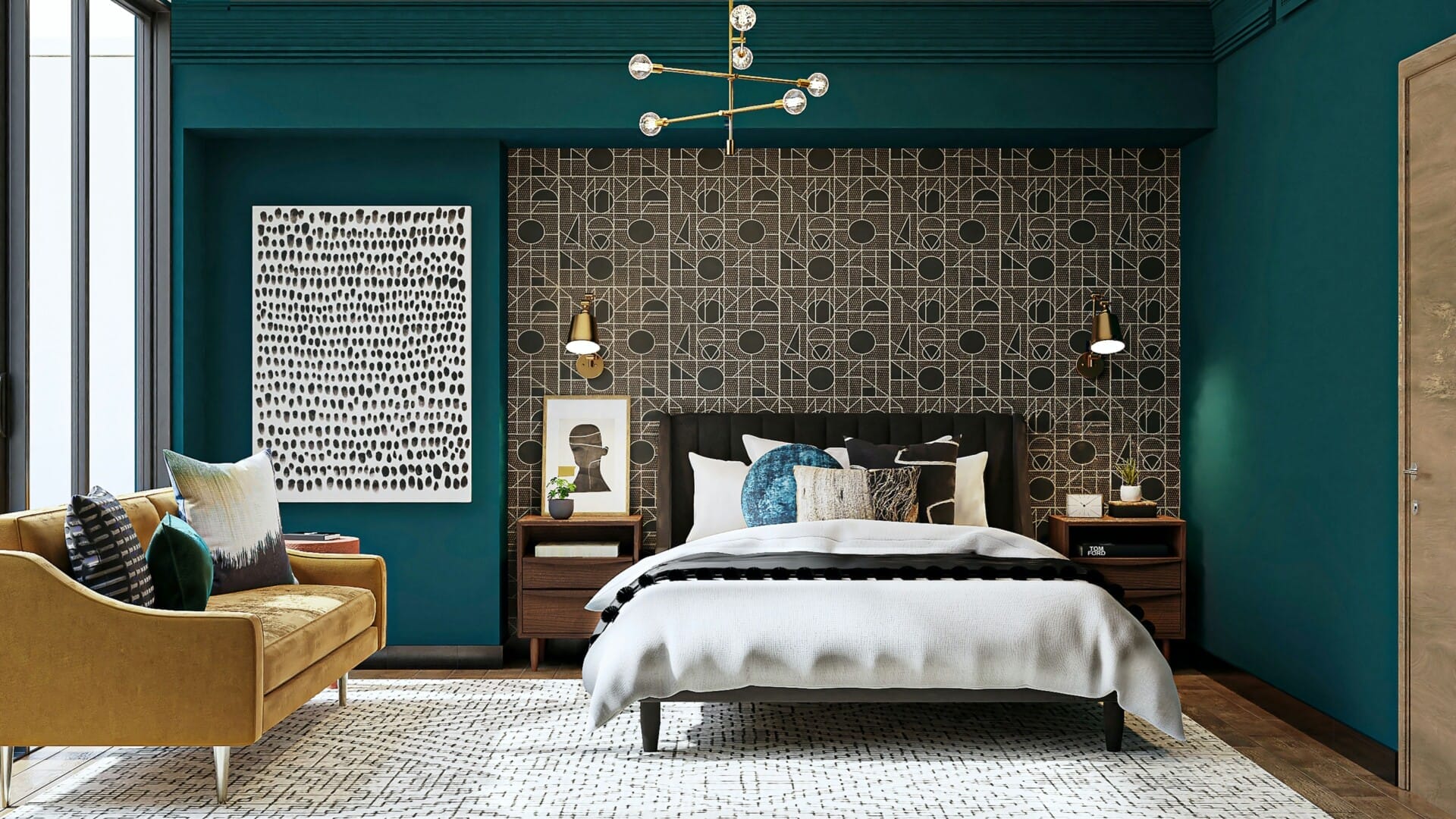
Incorporating Natural Light and Airflow Strategies
Maximizing the use of natural light in your home layout not only enhances its aesthetics but also promotes well-being. Start by positioning larger windows or glass doors in areas where sunlight is abundant, such as south or west-facing walls. These openings will not only invite warmth and brightness into your living spaces but can also transform dull corners into vibrant focal points. Consider options such as:
- Skylights: Perfect for rooms with limited wall space, these additions flood the area with sunlight.
- Transom Windows: These small window sections above doors or larger windows can effectively boost light levels.
- Window Treatments: Choose light, airy curtains or blinds that allow for privacy while still letting light filter through.
Effective airflow is equally crucial in creating a comfortable home environment. Strategic placement of windows for cross-ventilation will allow fresh air to circulate, reducing reliance on air conditioning. Ensure that rooms have windows on opposite walls whenever possible, facilitating a natural breeze throughout the house. Here are some airflow-enhancing features to keep in mind:
- Ceiling Fans: These can help circulate air efficiently and can be a stylish addition to your decor.
- Ventilation Grilles: Installing these in key areas helps maintain air circulation without compromising on style.
- Open Floor Plans: This layout naturally encourages better airflow between spaces.
Incorporating a blend of sunlight and airflow strategies into your home’s design can lead to an energy-efficient layout that feels both fresh and inviting. To ensure you are making the most of these elements, consider conducting a simple analysis of your home’s orientation and layout. You might find it useful to create a quick reference table to visualize this:
| Strategy | Location | Benefit |
|---|---|---|
| Large Windows | South/West walls | Maximize sunlight |
| Skylights | Areas with limited walls | Enhanced daylight |
| Cross-Ventilation | Opposite walls | Improved airflow |
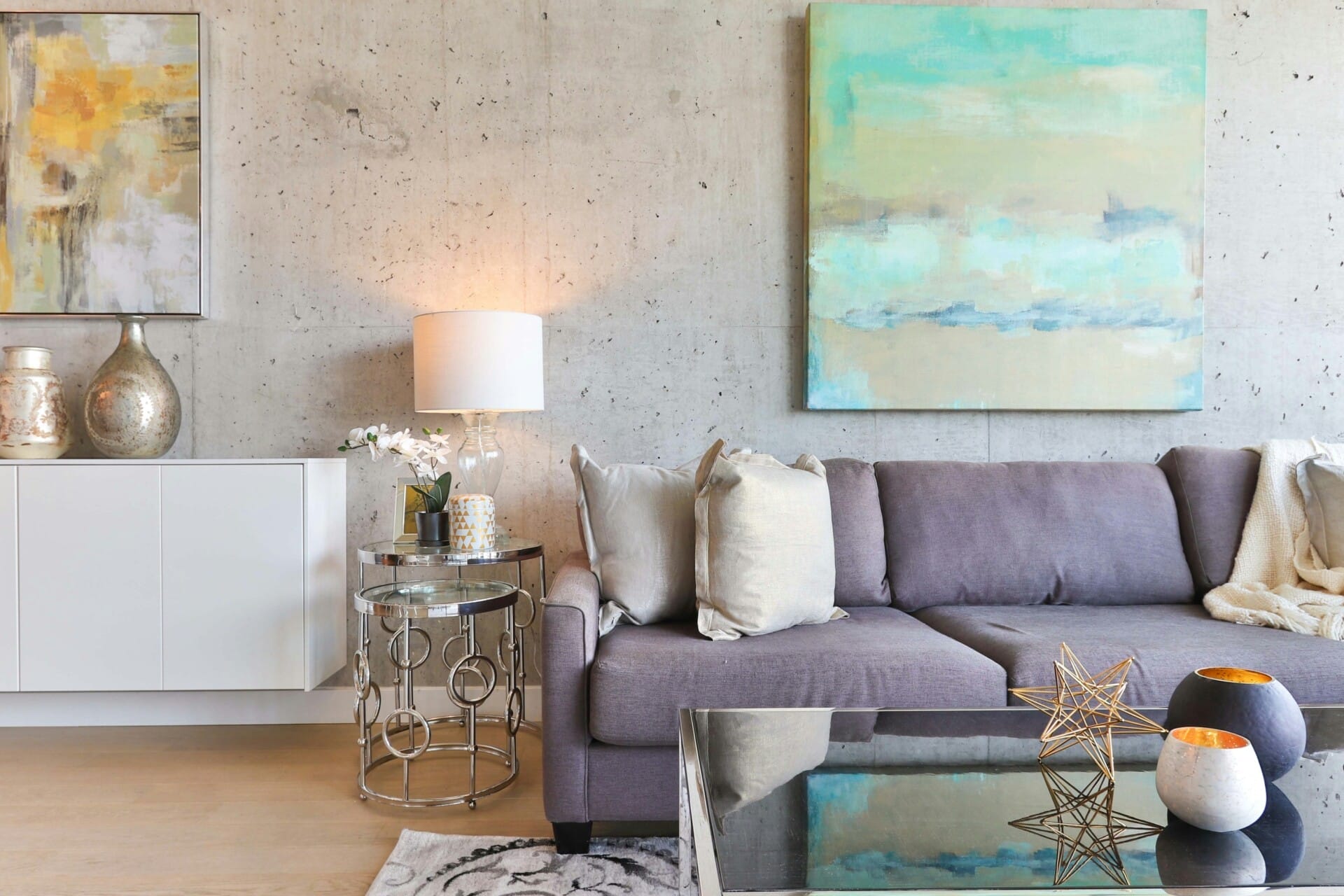
Personalizing Your Layout for Comfort and Aesthetics
html
Creating a harmonious home layout involves blending functionality with personal taste. Consider your lifestyle when choosing furniture placement and decor. Zoning your spaces can enhance both comfort and aesthetics. For instance, define areas for relaxation, work, and entertainment while maintaining an open flow throughout your home. A mix of materials and textures—such as soft textiles, wood accents, and metallic details—can elevate the overall design while ensuring each area feels inviting.
When it comes to color schemes, opt for a palette that resonates with your personal style yet promotes tranquility. Neutral tones can create a calming atmosphere, while pops of vibrant colors in accents can inject energy into the space. Incorporating elements like plants or artwork that reflect your personality can provide character and warmth. Keep an eye on the balance between visual weight and functional use; for example, a large sofa may anchor a living area but should be complemented by lighter elements like airy curtains or transparent furniture for a cohesive look.
Don’t forget about lighting, as this can tremendously impact both comfort and aesthetics. Layer your lighting with a combination of ambient, task, and accent lights to create a versatile atmosphere. A well-placed lamp can enhance a reading nook, while string lights might add a whimsical touch to a cozy corner. Here's a simple table summarizing key lighting tips:
Lighting Type
Purpose
Placement Suggestions
Ambient
General illumination
Ceiling fixtures, chandeliers
Task
Focused work areas
Desk lamps, under-cabinet lighting
Accent
Highlighting features
Wall sconces, spotlighting artwork
Q&A
Q&A: Tips for Planning a Practical and Comfortable Home Layout
Q1: What are the first steps to take when planning my home layout?
A1: Start by assessing your needs and lifestyle. Consider the number of occupants in your home and their activities. Sketch a rough floor plan identifying spaces for essential functions—like sleeping, cooking, and socializing. This initial layout acts as your blueprint for comfort and practicality.
Q2: How can I ensure that my home layout promotes flow and movement?
A2: Aim for an open and inviting flow by minimizing obstacles and using natural pathways. Place frequently used areas, like the kitchen and living room, near each other to encourage interaction. Also, consider traffic patterns; walkways should be wide and unobstructed, allowing easy navigation throughout your home.
Q3: What role does natural light play in comfortable home design?
A3: Natural light greatly enhances ambiance and mood. Prioritize windows in your planning to maximize daylight in your living spaces. When possible, orient your main rooms toward the south to soak in warmth and light. Incorporating lighter colors for walls and furnishings can further amplify the brightness within your home.
Q4: How can I make the most of small spaces?
A4: Small spaces can be both functional and stylish! Opt for multi-purpose furniture, such as sofas that double as storage, or ottomans that can serve as seating or tables. Use vertical space—think wall-mounted shelves or hooks—to keep floors clear and open. Mirrors also create an illusion of space and can help reflect light.
Q5: What should I consider when designing private spaces like bedrooms and bathrooms?
A5: Privacy is paramount in bedrooms and bathrooms. Position these spaces away from communal areas and consider sound-proofing elements, like carpets and heavy drapes, to minimize noise. Ensure that these rooms are well-ventilated and stocked with storage options to maintain order and a sense of tranquility.
Q6: How can I incorporate personal style without compromising comfort?
A6: Blend comfort with design by choosing furnishings and decor that reflect your taste while also being functional. Soft fabrics, inviting colors, and personal artwork can create a warm atmosphere. Prioritize comfort in seating and bedding to ensure your style enhances the livability of the space, rather than detracting from it.
Q7: Are there any common pitfalls to avoid when laying out a home?
A7: Yes! One common pitfall is over-furnishing, which can lead to congested spaces. Ensure that each area maintains a balance of function and accessibility. Additionally, overlooking the importance of electrical outlets and lighting can hinder functionality. Plan your layout with these practical elements in mind to avoid frustration later on.
Q8: How can I adapt my home layout over time as my needs change?
A8: Flexibility is key! Design spaces that can easily adapt by using modular furniture and movable partitions. Regularly reassess your home’s function and be open to rearranging or repurposing rooms as life evolves. Establishing a foundational layout that can host various activities will serve your needs better in the long run.
Q9: What final tips do you have for creating a comfortable home layout?
A9: Listen to your instincts! The most comfortable homes are ones that reflect the personalities of those living in them. Experiment, be patient, and embrace trial and error. Ultimately, a successful layout balances practicality with comfort while embodying your unique lifestyle—creating a sanctuary that feels like home.
To Wrap It Up
As we wrap up our exploration of practical and comfortable home layouts, remember that your space is a canvas waiting for your personal touch. Embrace the balance between functionality and aesthetics, allowing each room to reflect your lifestyle and preferences. Whether you’re designing a cozy nook for relaxation or an efficient workspace that fuels productivity, the key lies in thoughtful planning and flexible design choices.
With these tips in hand, take the time to envision how you want to live and how your home can best serve you. Small adjustments can lead to significant improvements, transforming an ordinary space into a sanctuary of comfort and utility. So, make your layout a testament to your individuality, and let your home evolve alongside you. After all, a practical and comfortable layout is not just about where you place your furniture; it’s about creating an environment that nurtures your well-being and inspires your daily life. Happy planning!